BUILD SMART
Pre-designed ADUs for maximum Value
288gs
For Portland homeowners looking to maximize usable space without sacrificing build quality. This Accessory Structure has a compact footprint that will fit in nearly every Portland backyard, is designed to be built in the setbacks, and starts at just $180,000. The 288gs is designed as a Guest Suite for short-term rental, home office use, and flex space. Rent it on Airbnb or Radious.pro or use it for your professional and creative pursuits.

Benefits of a pre-designed BUILDING
BUILD SMART Accessory Structures combine all that SQFT Studios has to offer.
Precision designed layouts maximize efficiency and amenities into compact footprints.
Our building materials are selected to give the best return on your investment.
These buildings are the highest value possible giving quality and the best price.
Fixed Project Cost

Fast and Efficient

Customizable Finishes

Precision Design for Maximum Efficiency


This proven design maximizes a small footprint with comfortable amenities
Standard Features
Our pre-designed model has amenities you would expect from a custom build.
-
Advanced Framing with 2×6 studs and fireproof Mineral Wool Insulation
- High Performance Fiberglass Windows
- Cementitious Lap Siding with 6″ Reveal
- 5/4 (1″) Solid Wood Exterior Trim
- Exposed Rafter Tails and Cedar Soffit
- 50-year Standing Seam Metal Roofing
- Solid Wood Interior Trim
- Engineered Finish Floor
- In-Unit Laundry Washer & Dryer
- Mini Split Heating and Air Conditioning with Energy Star High-performance Units
- Energy Recovery Ventilator (ERV) for constant fresh air
- Earth Advantage Platinum Certification
- All LED, High CRI Lighting
- Tied into existing home utilities where possible
- Advanced and Energy Star Appliances including in-sink Fotile Dishwasher
Selections
Personalize your building with many different options and styles, all included in our standard package.
- The 288gs is versatile. Build as aGuest Suite, Home Office, or a Home Studio. Choosing the ADU option includes the kitchen and appliance package
- Customize your building from a unique combination of options, or pick one of our curated styles: Craftsman, Traditional, Contemporary, or Modern
- Interior and Exterior trim style and size
- Paint colors for exterior walls and trim, interior walls, trim, and ceilings
- Select from a wide range of engineered flooring colors and materials such as bamboo, geo wood, eucalyptus, cork, and other options
- Bathroom flooring in Luxury Vinyl Plank, or Marmoleum sheet
- All wood construction cabinets and quartz countertops from a curated set of designer options
- Hardware finishes for hinges, door handles, window handles, cabinet pulls, and plumbing fixtures: Brushed Nickel, Chrome, Oil Rubbed Bronze, and Matte Black
- Plumbing fixture styles from Delta Faucet
- Metal Roof body and trim color, with coordinated gutter and downspouts
Upgrade Options
Want upgraded finishes? Need a skylight? No problem. We offer many upgrade options.
- Upgrade your building with a custom look in different colors and sizes of cementitious siding in lap, panel, or open rain-screen siding
- Increase the performance and style of your building with expanded window selections for integral color or additional energy performance
- Add skylights to your space to bring light and energy to the interior
- Personalize the interior with a wide range of cabinetry and upgraded countertop selections from our installers
- Select your own appliances or from our upgraded appliance package for a unique and high-end experience
- Transform the bathroom with custom tile and shower enclosures
- Add highlight colors or other wall elements to really set yourself apart
- Increase the intelligence of your building with smart Lighting, Smart locking, and advanced HVAC controls
Process & Timeline
We offer a streamlined and simplified construction process that results in exceptional build quality with clear communication along the way.

Using the information you provided on the contact form we conduct a feasibility study to see if your property is a good fit for the 288 and other ADUs.
If it looks feasible, we’ll reach out to schedule a site visit with one of our ADU experts. We will discuss the project with you and by the end of the meeting, you will have an all-in price.

Our design professionals will meet with you to discuss the goals of your project, help you orient the building on your property, make your selections, and discuss any upgrade options.

SQFT Studios will submit the permit and manage all aspects of the process. An estimated permit cost is included in the price.

- Groundwork – Define the location of the ADU. Excavate and protect the property from erosion.
- Foundation – Pour concrete foundation and connect utilities.
- Plumbing – Connect to water supply and sewer to city code.
- Structure – Wood Framing is completed on site.
- Cladding – Wrap and sheath ADU, install Hardi plank siding
- Doors & Windows – Install doors, windows, and any optional skylights
- Roofing – Install standing seam metal roof.
- Doors & Windows – Install new doors and windows
- Electrical – Install new breaker box and connect to existing power.
- Insulation – Install rock wool insulation for maximum comfort, safety, and improved energy performance.
- Drywall – Once utilities are approved by the inspector to cover, the drywall will be installed and finished.
- Finish & Trim – Install the interior trim, cabinetry, plumbing and electrical fixtures.
- Paint – Using No VOC paint we’ll put the finishing touches on your ADU!
When the project is complete we’ll hand over the keys. We guarantee our work for 1 year. We’ll check in with you after a short while to get your feedback.
Take the first step and see if your property qualifies for The 288GS. We’ll review the information and set up a meeting to discuss your project!
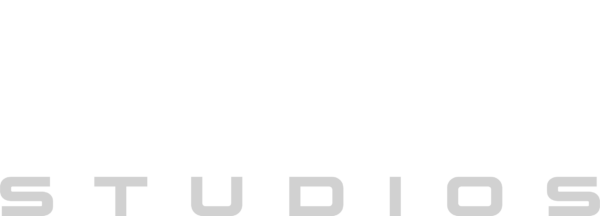
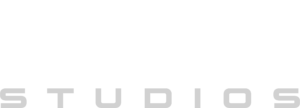





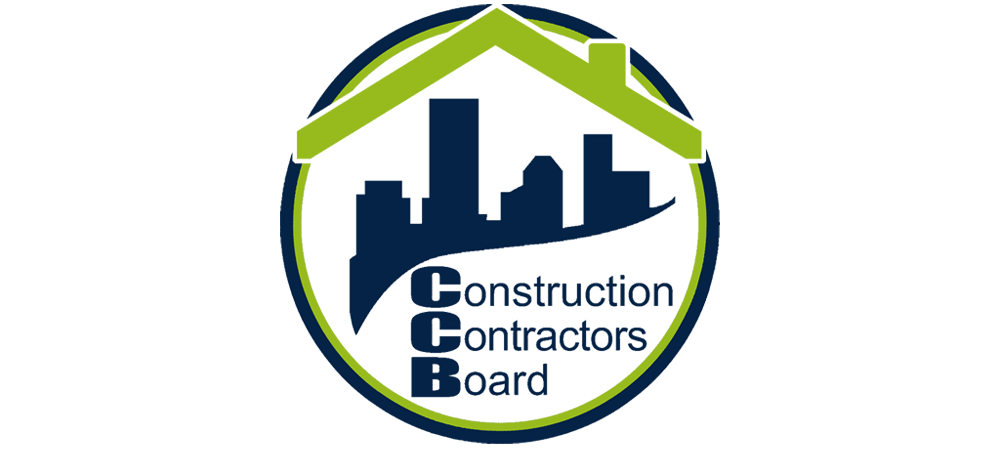

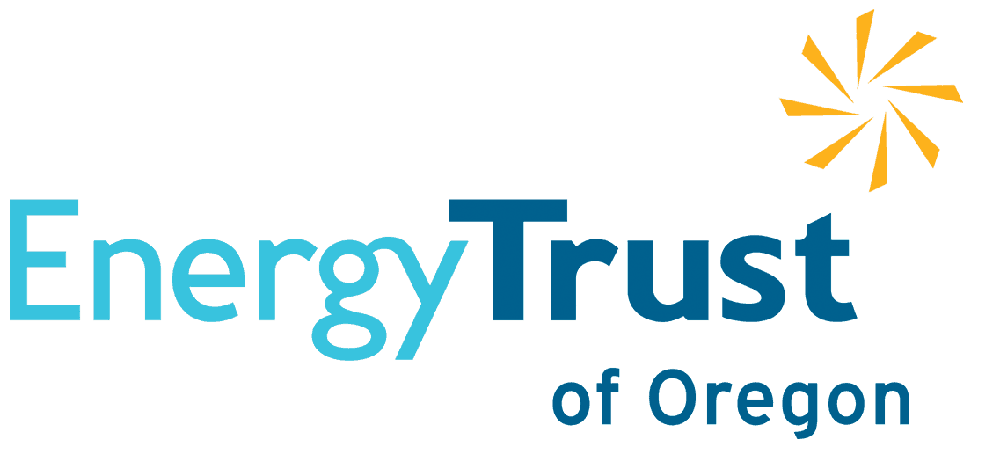
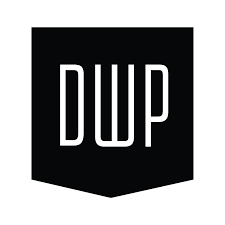
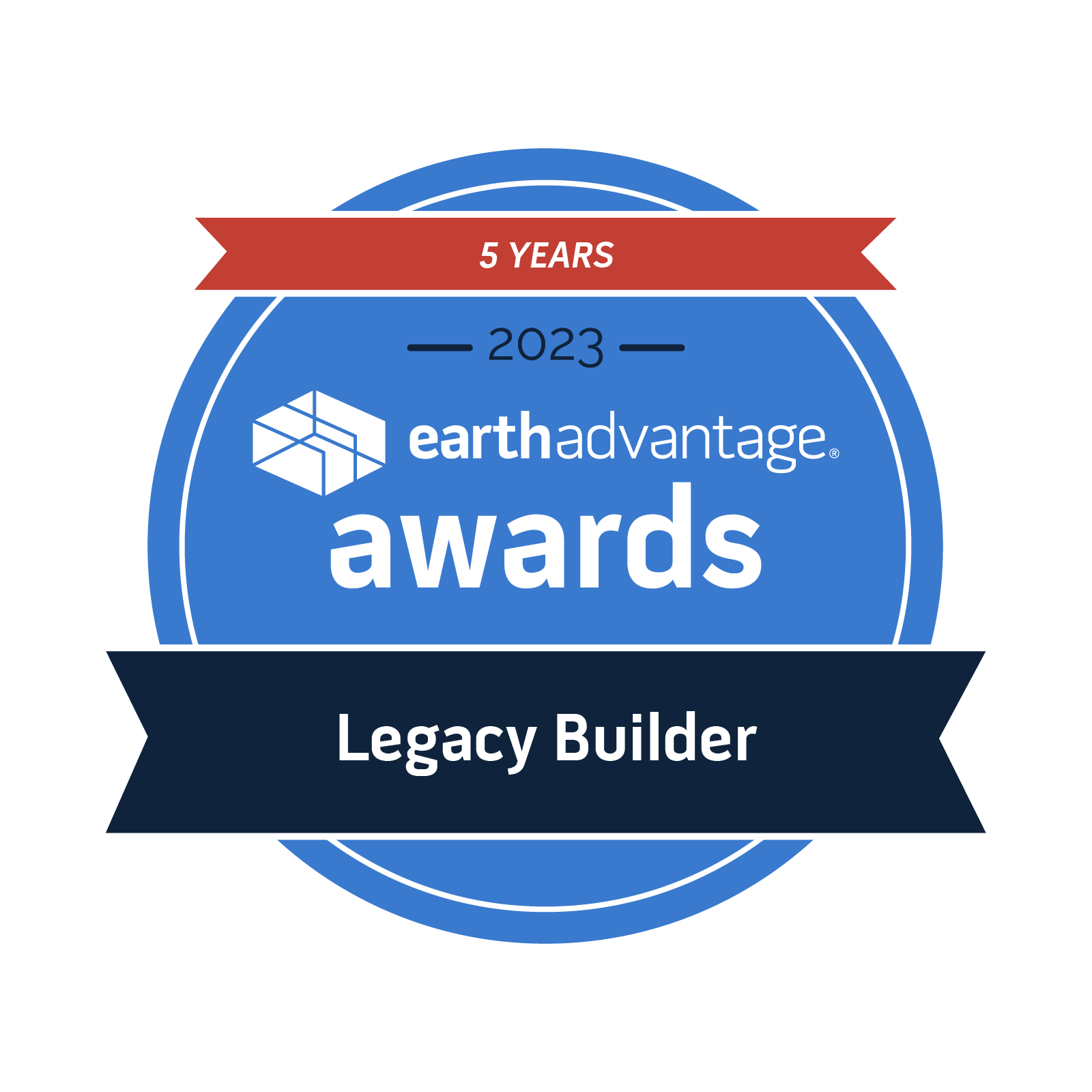
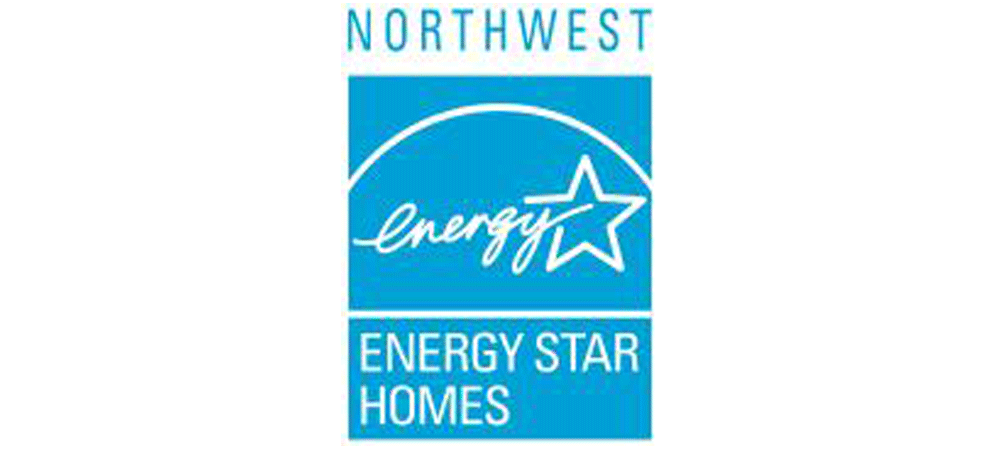
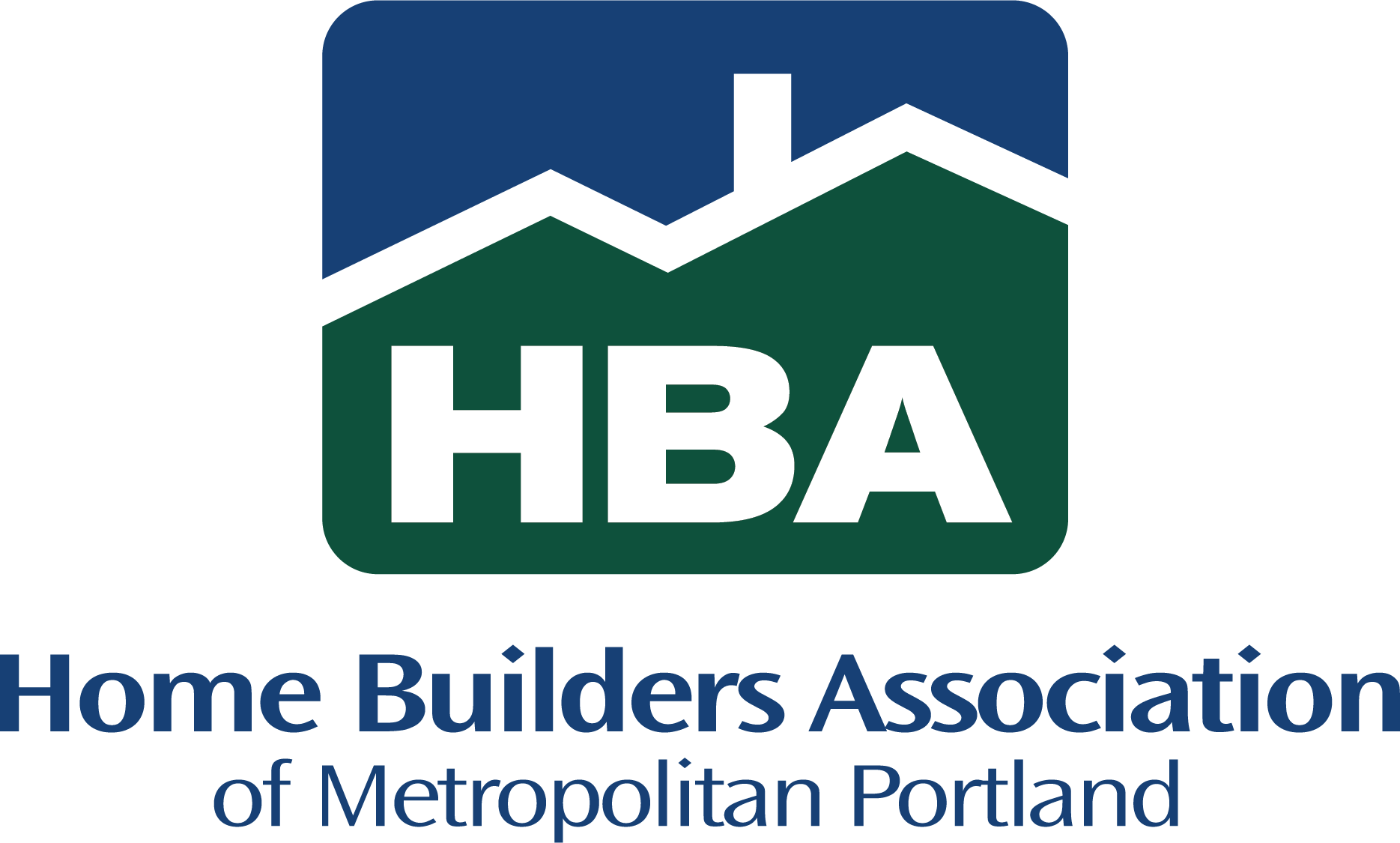
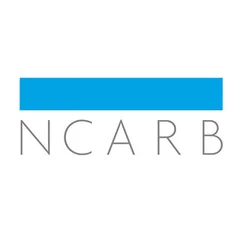

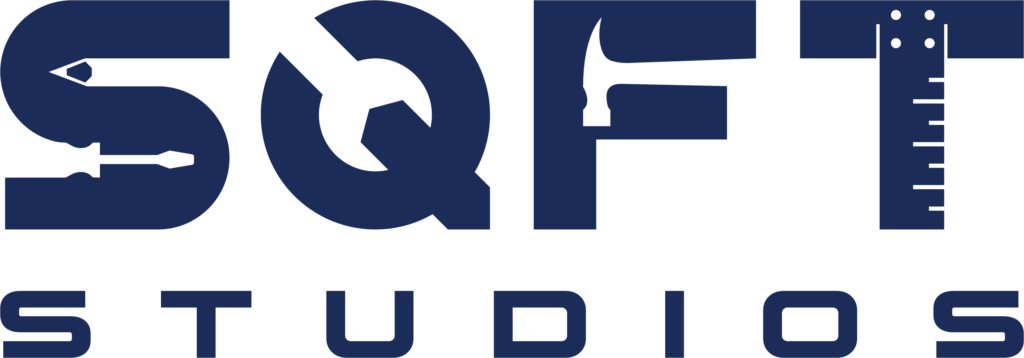
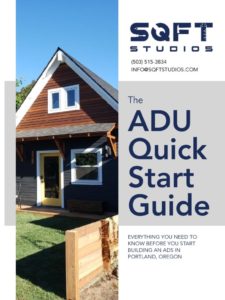 Download our ADU Quickstart Guide and learn about the features and benefits and ADU can provide to your existing property.
Download our ADU Quickstart Guide and learn about the features and benefits and ADU can provide to your existing property.