YEAR
2018
BUDGET
$175K
RENT ZESTIMATE®
$2,395
FAVORITE FEATURE
Rental Income
Cozy and charming two bedroom ADU with incredible details
Challenge
On a corner lot in Sellwood with the original farm house for the orchard this client needed something that would fit in and fit around the existing house and landscape. This building was designed and built for a small family that needed a place to thrive.
Solution
With space constraints limiting where this building could go the only option was in the back corner, in the setback, and tucked between the neighbor and a mature fruit vite. We developed a compact two bedroom (lofted) design with a bunk room on the first floor and sleeping area above. A full bathroom and laundry separate the kitchen/living area from the bunks and a custom folding loft ladder makes access as easy as possible. We designed the exterior to connect with the history of the site, the neighborhood, and the style of the owner.
Results
A safe and comfortable place for a family. A charming building that looks like it’s been there all along. Details that will endure and age with grace. This building is one of our favorites and had its share of challenging details. The amount of work that is invisible is astonishing as this building is fully sprinkled, has egress from the loft, fits in everything, and doesn’t take over the lot. And don’t miss the custom house numbers and other details made from reclaimed fir from the garage we deconstructed to make way.

















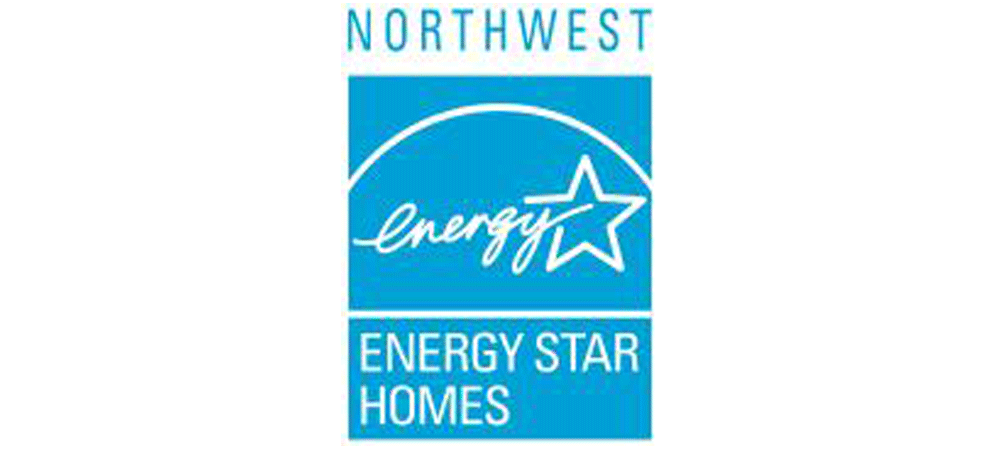
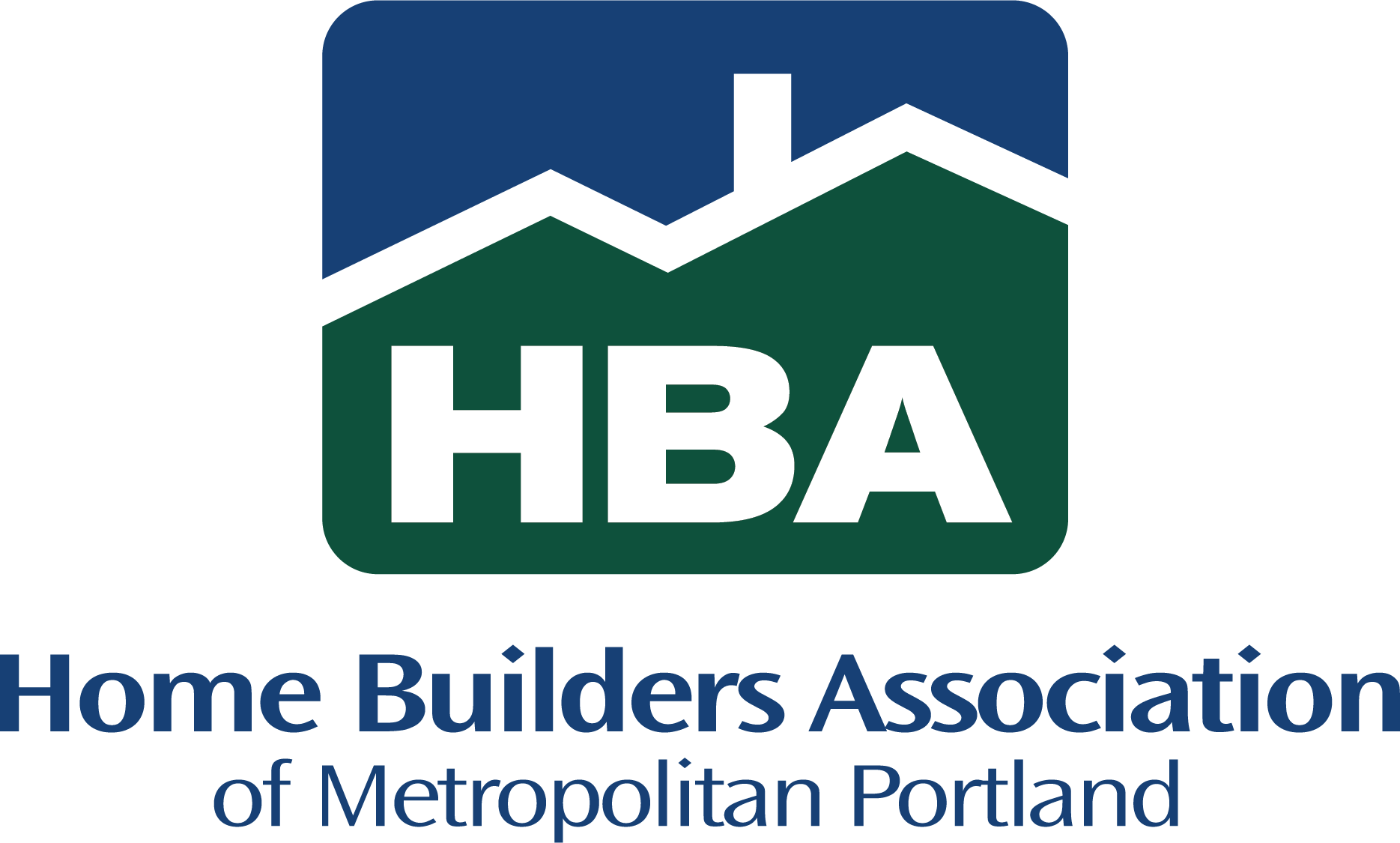
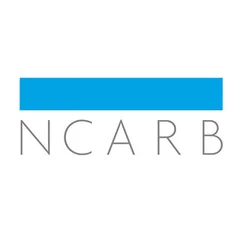
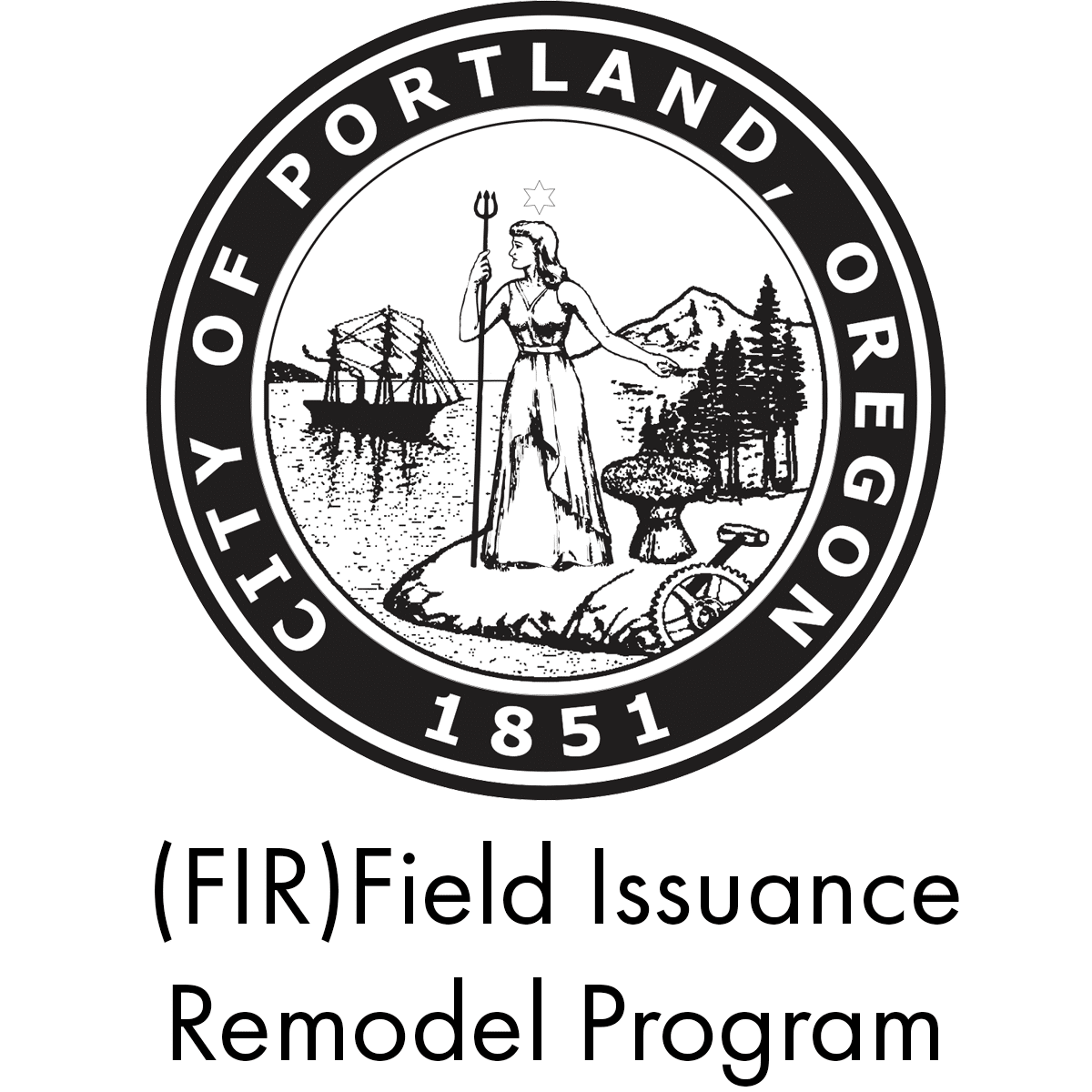
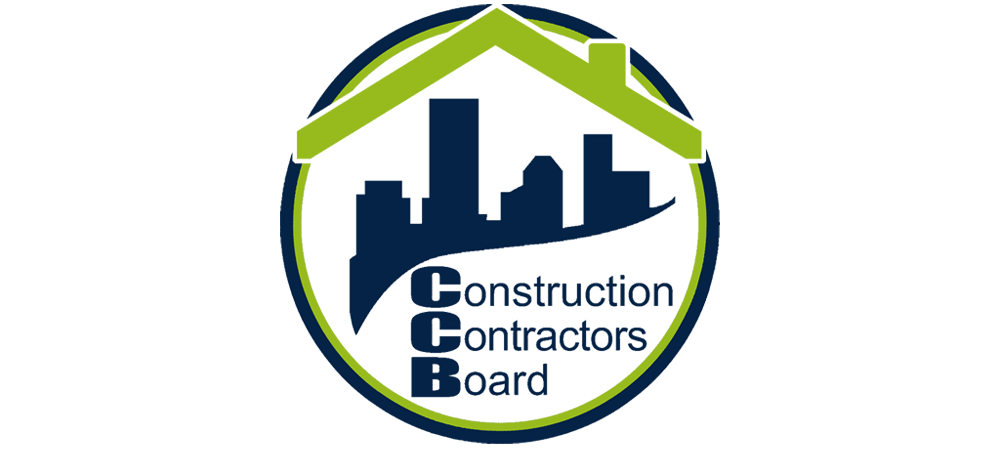

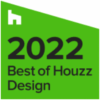


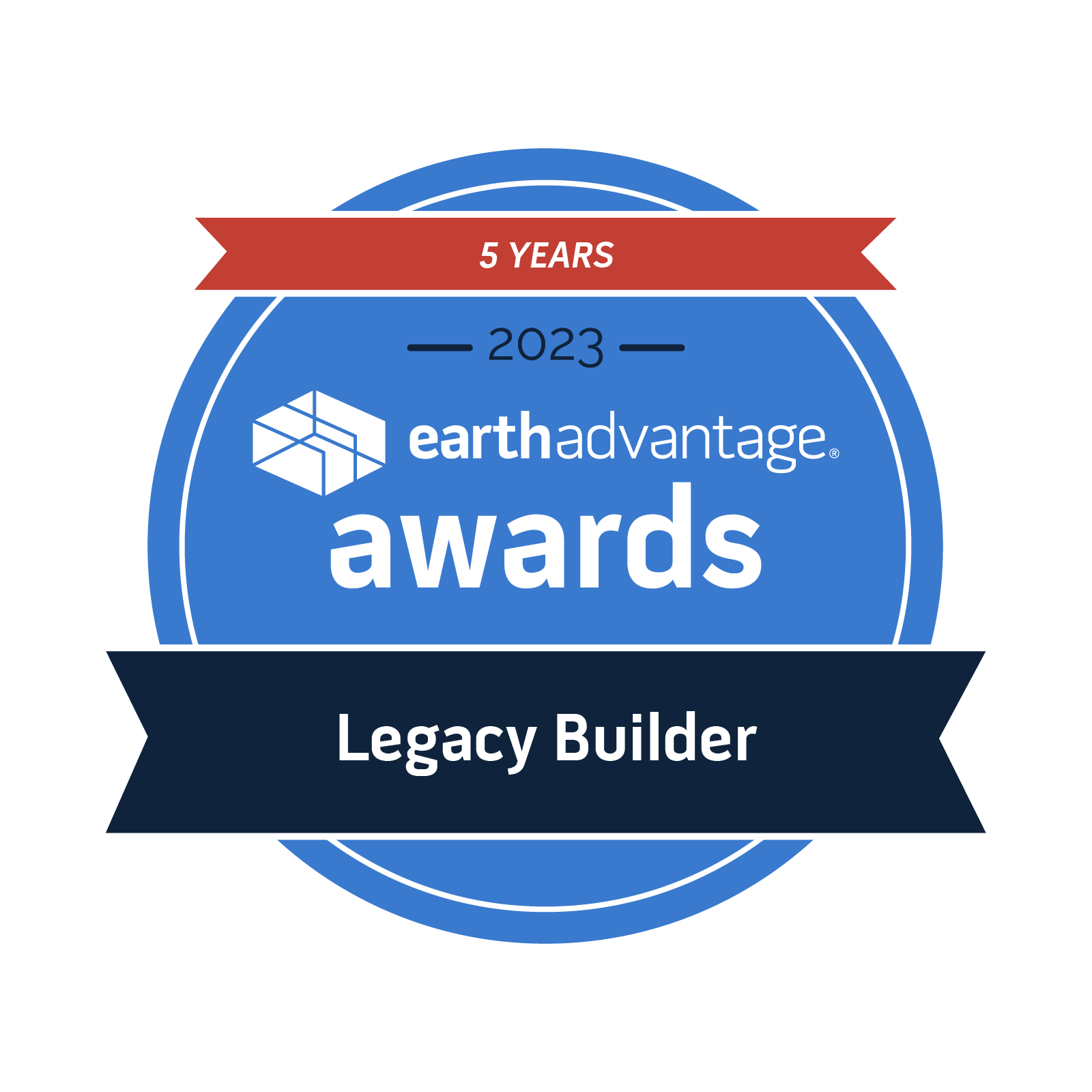

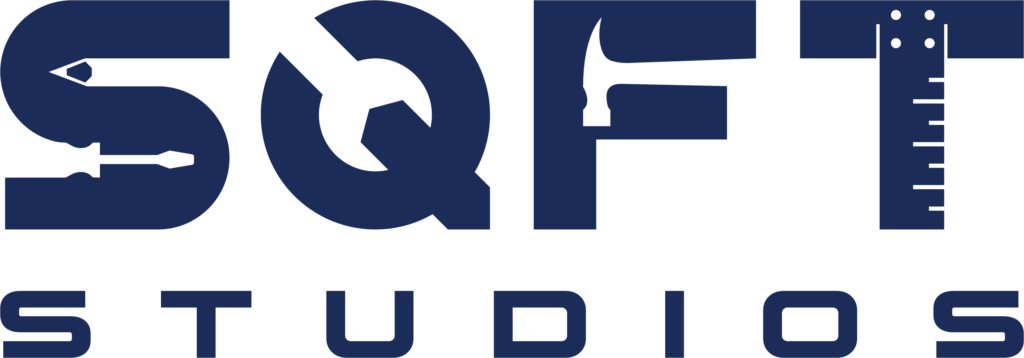
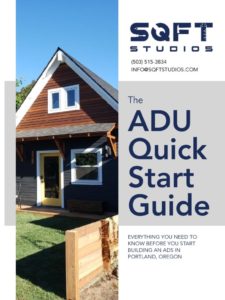 Download our ADU Quickstart Guide and learn about the features and benefits and ADU can provide to your existing property.
Download our ADU Quickstart Guide and learn about the features and benefits and ADU can provide to your existing property.