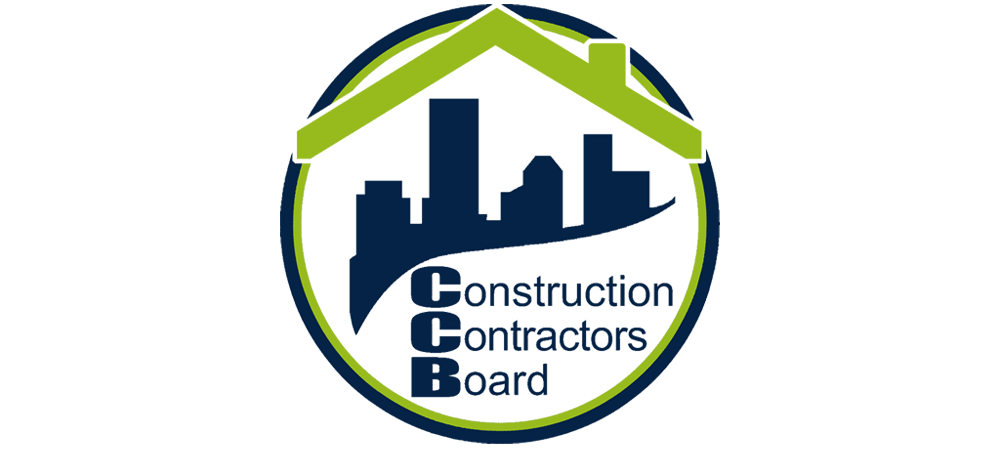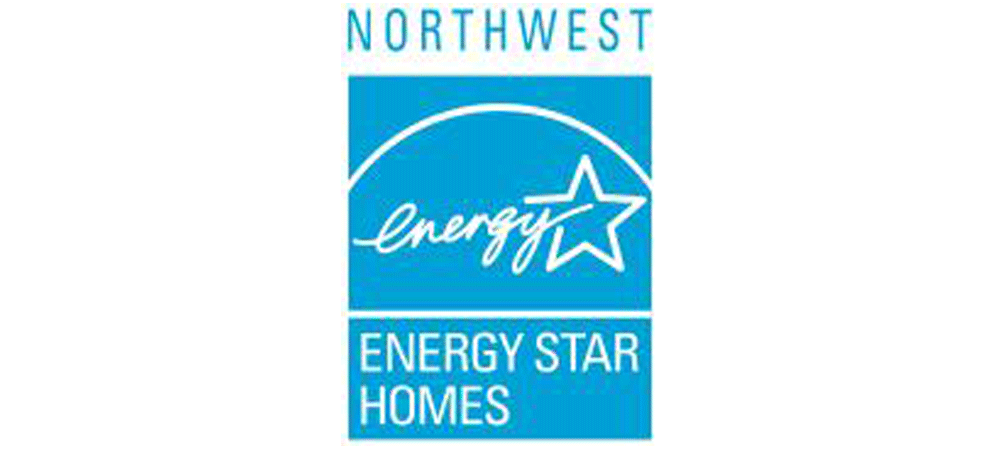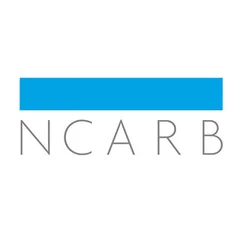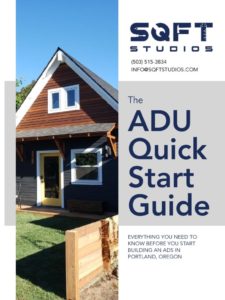SQFT
240
BUDGET
$175K
RENT ZESTIMATE®
$2,395
FAVORITE FEATURE
Privacy and Connection
Home Office for Client Visits
Challenge
The client needed a safe and separate workspace at home to host clients and maintain focus without distractions from household activities and children. The site presented unique challenges due to significant elevation changes from the front to the back of the property, mature landscaping, and typical site constraints such as play areas, open landscaping, outdoor recreation spaces, and access routes.
Solution
Our design solution involved creating a detached office, also known as a Home Studio or a Detached Bedroom, strategically positioned in the back corner of the property. This office is set into both the side and rear setbacks, accessible via a long path and staircase along one side of the property. Clients can enter the path from the sidewalk and approach the building, with the entrance door just visible from the street. A fence extends from the back corner of the house to the new building, providing separation without a sense of enclosure.
The backyard office features south-facing windows and a patio door that let in ample light and fresh air while maintaining privacy from the main house. Inside, a small shower and toilet room add comfort and convenience, and a bar sink with a kitchenette is situated between the entrance and bathroom doors.
Results
The result is a fantastic workspace for client meetings, filled with light and fresh air, boasting a clean and modern appeal. This 12’x20′ building maximizes its small footprint, creating a versatile space perfect for its intended purpose. It is also adaptable for future needs such as guest accommodations or short-term rental income.
The building seamlessly connects to the landscape, opening onto a gravel side patio that incorporates an existing retaining wall with a new concrete bench. This design achieves a balance of openness and privacy, creating an ideal environment for productive work and professional client interactions.
Key Features
- Detached Home Office (Home Studio/Detached Bedroom): Located in the back corner of the property, providing a separate and focused workspace.
- Access Path and Staircase: Allows clients to easily reach the office from the sidewalk.
- South-Facing Windows and Patio Door: Ensure ample natural light and ventilation while maintaining privacy.
- Comfort and Convenience: Includes a small shower, toilet room, bar sink, and kitchenette.
- Versatile Design: Adaptable for future needs, such as guest space or short-term rental income.
- Seamless Landscape Integration: Connects to a gravel side patio with a concrete bench, enhancing the outdoor environment.
Inspired by This Transformation?
Contact us today to discuss how we can help you create a functional and beautiful Laurelhurst home office tailored to your needs.





















 Download our ADU Quickstart Guide and learn about the features and benefits and ADU can provide to your existing property.
Download our ADU Quickstart Guide and learn about the features and benefits and ADU can provide to your existing property.