The Pinnacle of Small Design
Need
This beautiful and complex ADU is the result of collaboration with three generations. It required careful balancing, timing, phasing, coordination, and budget considerations. This family needed an ADU for grandparents to downsize and age in place, alongside a home for two parents and three kids (and two dogs). The existing house was a classic Portland bungalow that was bursting at the seams, and showing its age. This family has history here and wanted to respect the style and character of their neighborhood while making a home that would work for all of them, and guests.
Design
Before any design work started the phasing had to be understood and a plan put in place. First, the ADU was built in the backyard of the existing bungalow so the 5 person family could move out of the existing house and into the ADU. Then the existing house was deconstructed and a new house was built in its place. Finally, all 5 moved into their new house and the Grandparents moved into the ADU. The timing was critical. The design had to work for both the stringent programmatic requirements of the grandparents (who would be downsizing from a beautiful modern house in the suburbs into the ADU with mobility concerns) and as temporary living space for 5 (plus a dog) until the house was completed. SQFT Studios Architecture LLC worked hand in hand with the builder, a neighbor, and friend of the family, Kerry Construction, who oversaw and executed the build. You can see how the new house turned out here, in this post.
The ADU is a 2 story, 2 bed, 2 bath with laundry, a compact magnificent kitchen with custom cabinetry, a cozy fireplace living area, and a vaulted and soaring open space with a wall of windows. Anchoring the window wall is a set of french doors that open onto an exterior living and dining room with a built-in grill and a water feature. The upstairs bedroom has an ensuite bath and built-in storage with a balcony looking down the driveway. Building two structures on one site often raise challenges for privacy and separation, and crafting the site to work for two homes and three generations was critical. The ADU sits at the end of the long driveway with a paved courtyard between the two buildings. There is a shared outdoor space, and parking will be shared on the drive.
Results
This magnificent ADU excels in every way. From the level of craftsmanship to the quality of finishes every SQFT was utilized to its maximum potential. Entering the building off of the driveway, the vaulted space and window wall are hidden until you pass through the entryway and open up as you walk into the building. The vaulted living room and kitchen connect the downstairs to the bedroom on the loft above. Light enters the space and fills the volume with warmth and life. It is remarkable how such a large and open feeling space can fit into a standard Portland back yard.
SQFT designed our ADU and a brand new house, both of which turned out to be everything we could dream of. Eli was excellent: professional, insightful, and thoughtful in his design with respect to our wants/needs. I have already recommended him to several of my friends!

























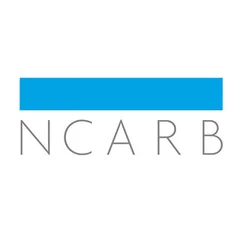
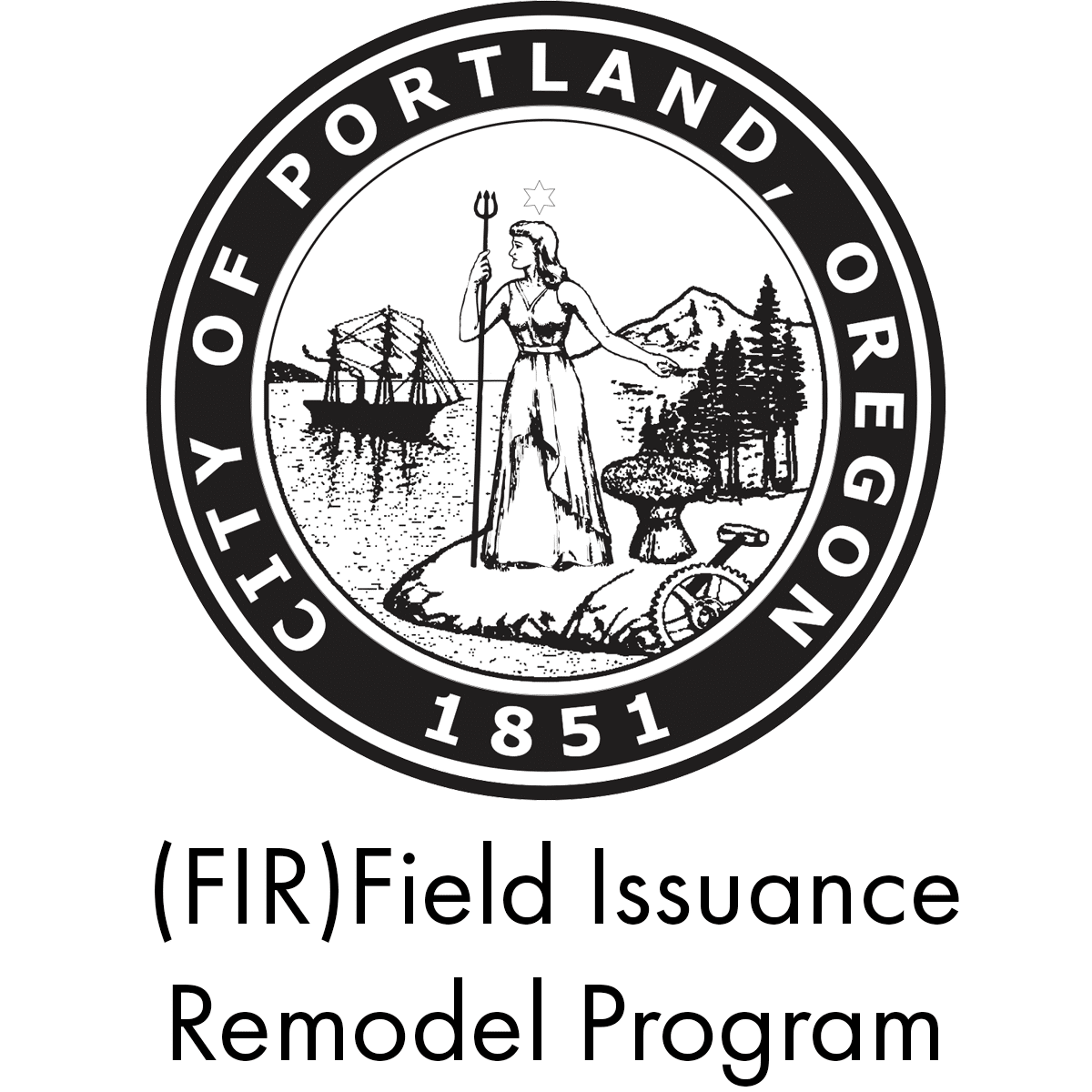
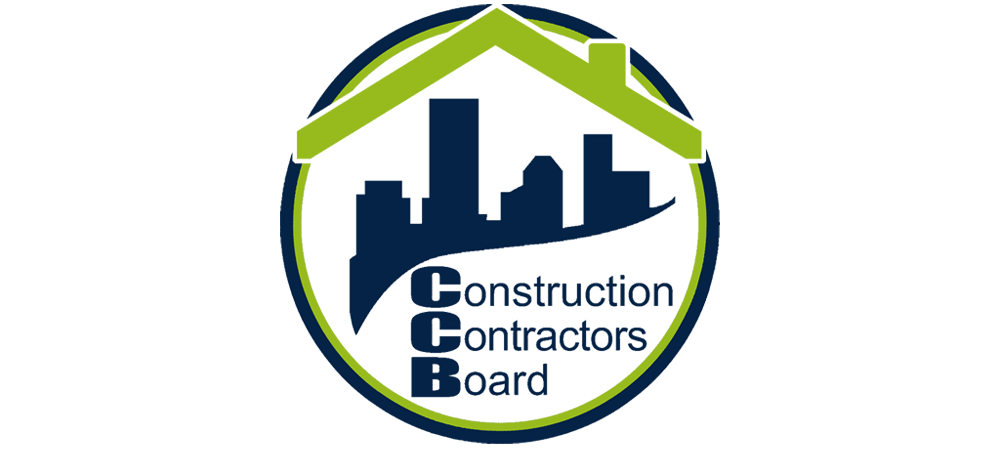




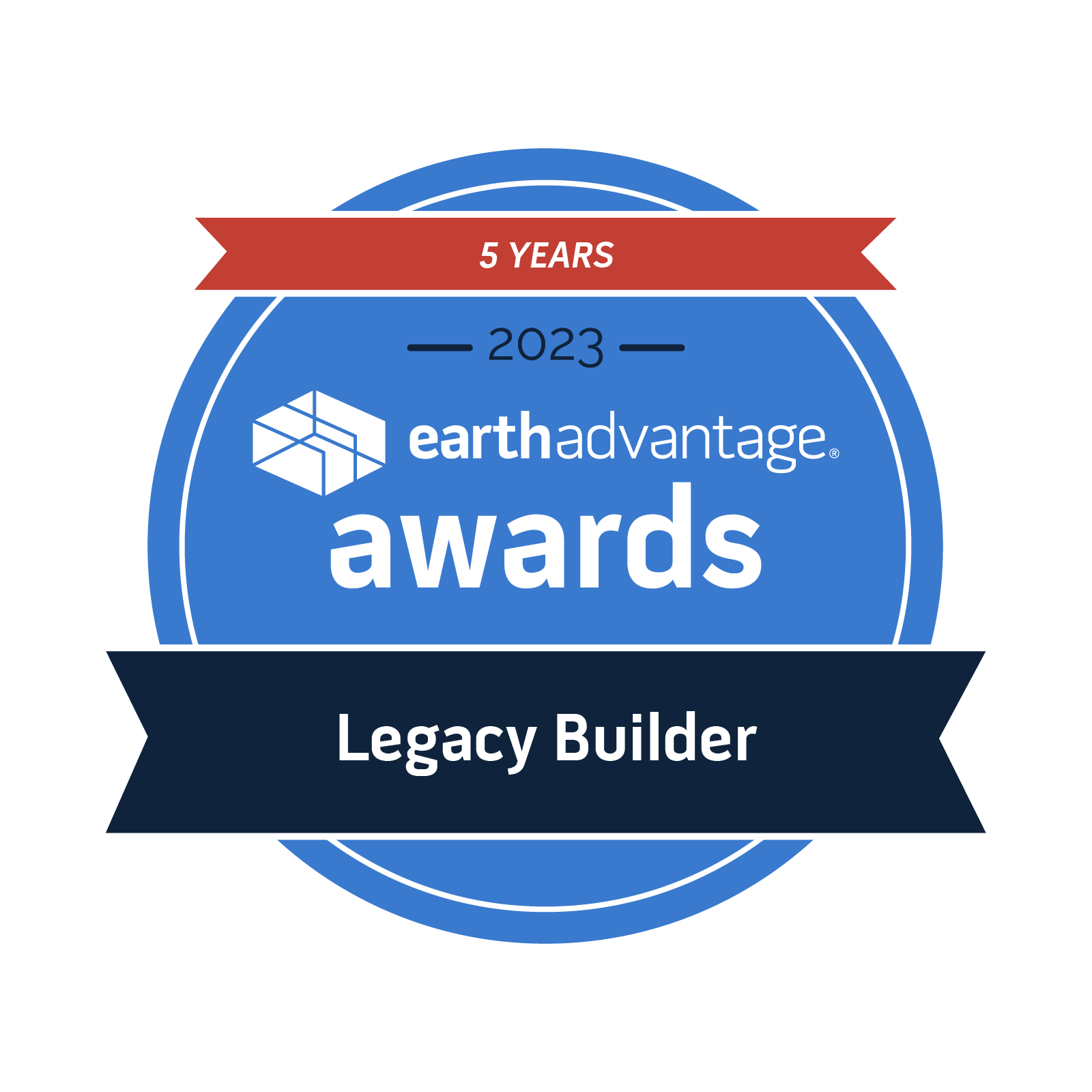


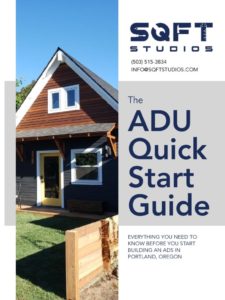 Download our ADU Quickstart Guide and learn about the features and benefits and ADU can provide to your existing property.
Download our ADU Quickstart Guide and learn about the features and benefits and ADU can provide to your existing property.