SQFT
Studio: 240 Deck, 385
BUDGET
Studio: $125k, Deck, $100k
YEAR
2024
FAVORITE FEATURE
Cohesive Style and Connections
Hawthorne Backyard Studio + Covered Deck:
A Custom Retreat for Work, Play, and Family Life
This project began as a dream for a backyard studio — a peaceful, light-filled space for work, music, and movement, tucked behind a beautiful Craftsman home in Portland’s Hawthorne neighborhood. Our clients, both brilliant and creative spirits, needed a versatile studio that could support their many roles: doctor, musician, parent, and partner.
The site was compact and complex. A shared driveway led to a deteriorating, semi-converted garage that had to be removed. The challenge was to carve out a sense of openness in a small space, while preserving room for chickens, future play space for a new baby, and access throughout the yard. The new detached studio, based on one of our signature designs, features a large operable NanaWall that opens the entire front of the building to the yard — blurring the boundary between indoor and outdoor space, and framing a view of garden greenery and curious chickens.
The success of the studio led to the next phase: a complete transformation of the existing back deck, which had been patched together over the years with a deteriorating polycarbonate roof. The client wanted something more intentional: a refined, covered outdoor space that could function as a dining area, work-from-home spot, and outdoor kitchen — all while connecting naturally to the home and new studio.
Tying into the existing house posed several architectural challenges. The new deck roof had to fall below second-story windows, while preserving views from the kitchen on the main level. Our solution was a low-profile yet beautifully finished roof structure that echoes the studio’s materials and detailing: exposed and stained rafter tails, tongue-and-groove soffits, crisp lap siding to match the original home, and elegant transitions between old and new.
The new deck features built-in seating, a bar-height counter, and a privacy screen on the north side with glazed openings to bring in light without sacrificing seclusion. Underneath, we created generous, accessible storage with custom-built bi-fold doors on industrial-grade tracks, as well as side-yard access from the driveway. A set of wide stairs flows gracefully down to the yard and into the heart of the property.
Flow and connectivity were key to the entire project. From the kitchen door, the new covered deck leads to a paver walkway that connects the house, studio, bike access, and the newly enclosed yard. The custom sliding barn door — a standout detail — spans from the deck to the studio, securing the yard from the shared driveway and unifying the whole backyard experience.
To further tie the studio into the space, we added a small deck off its front, creating another spot for outdoor seating beneath extended eaves. Throughout the project, we integrated layered lighting — including concealed ambient lighting, task lighting, and stylish wall sconces — to create a warm, inviting atmosphere day and night.
Every aspect of this project was carefully sequenced and executed: the studio first, then the deck, then the fencing and transitions. Connecting all the elements — and doing it with craftsmanship and cohesion — was the real design challenge. And it paid off beautifully. The result is a deeply personal backyard retreat that serves this growing family in every way: creative, professional, playful, and practical







































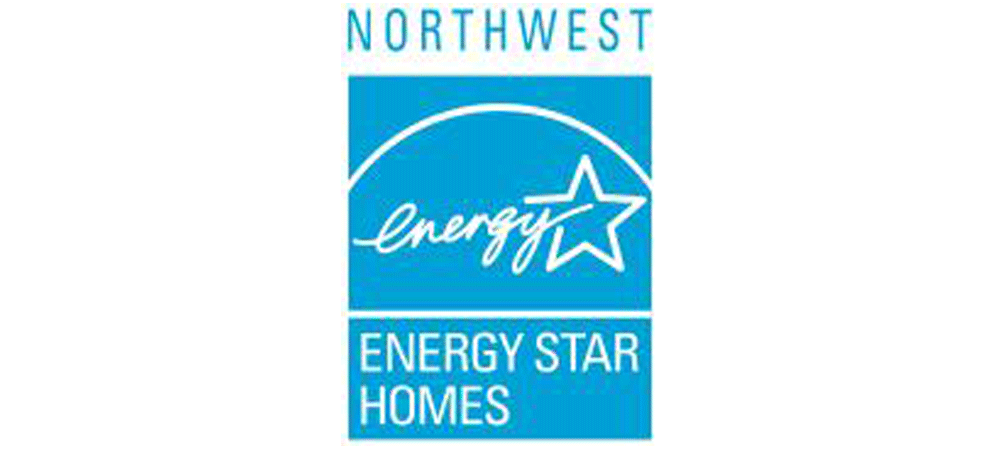

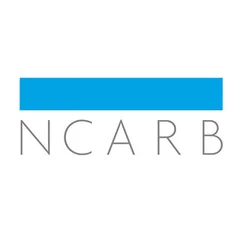
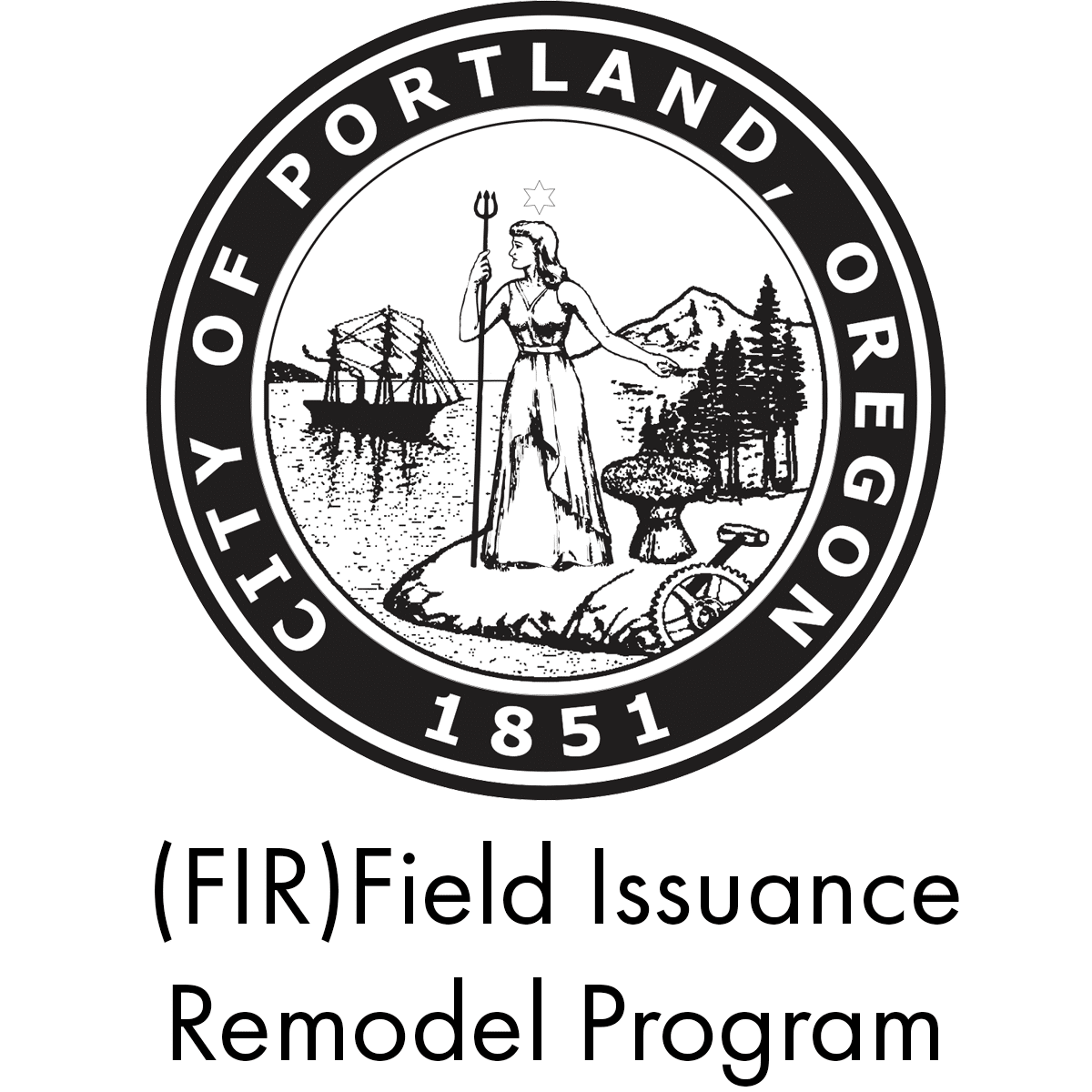
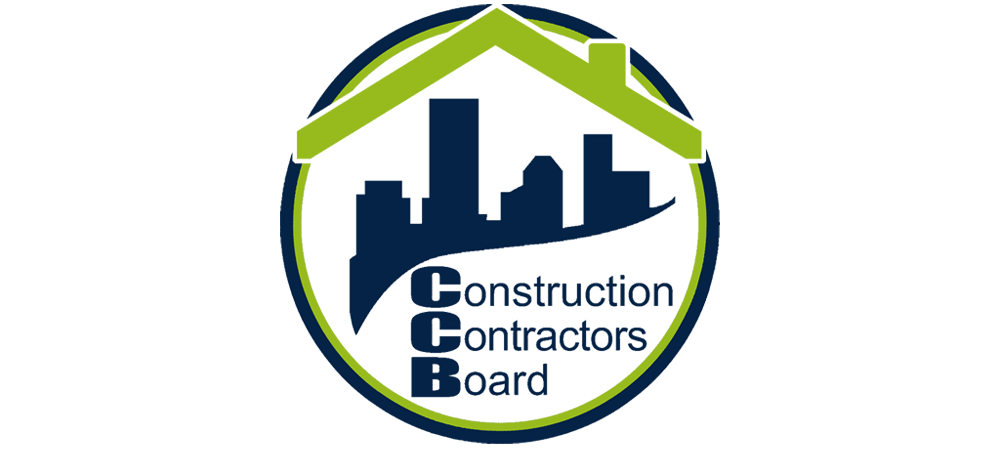




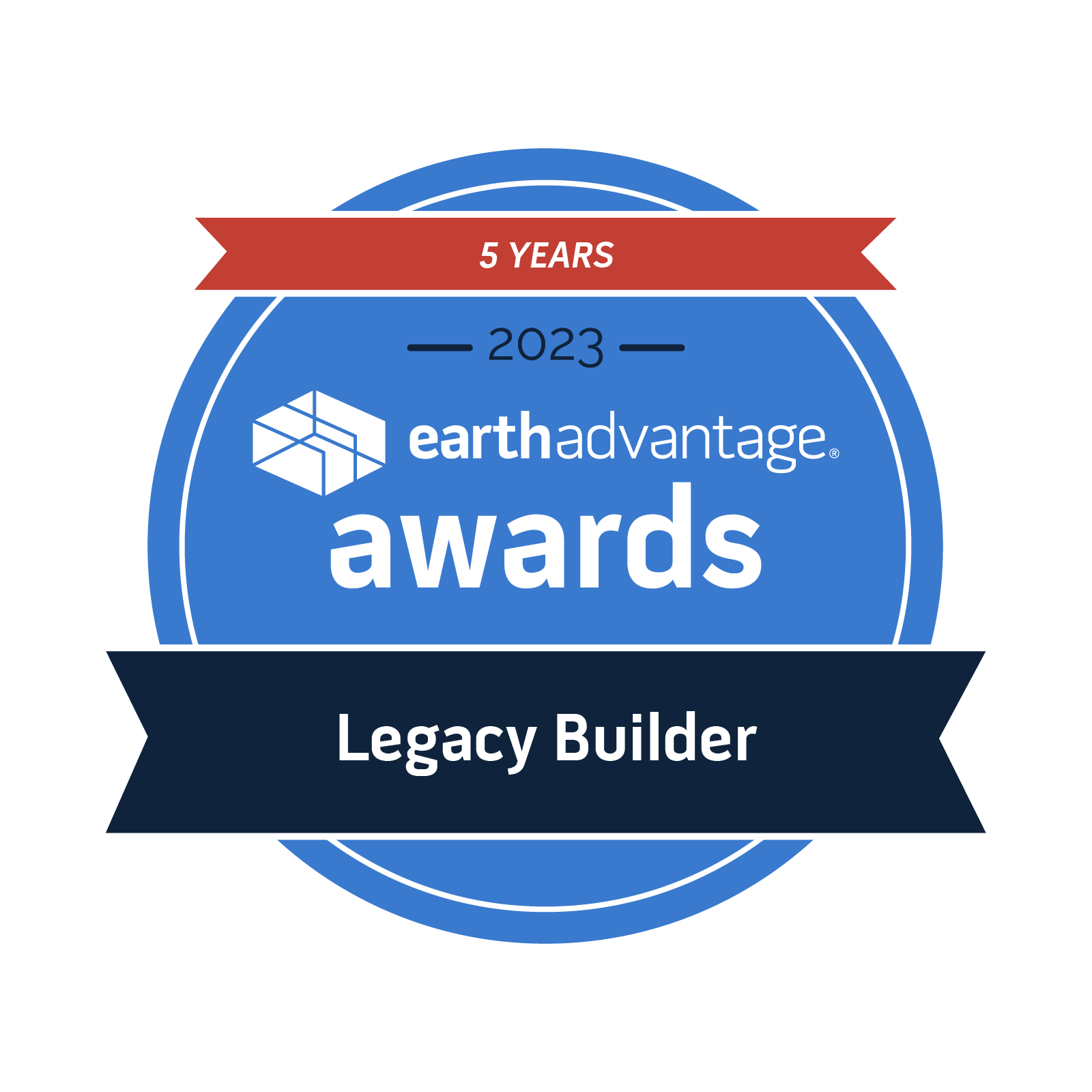


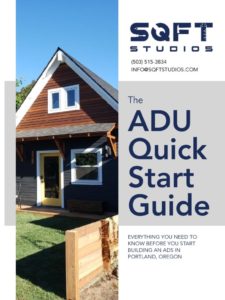 Download our ADU Quickstart Guide and learn about the features and benefits and ADU can provide to your existing property.
Download our ADU Quickstart Guide and learn about the features and benefits and ADU can provide to your existing property.