SQFT
375
BUDGET
$275K
RENT ZESTIMATE®
$2,395
FAVORITE FEATURE
Accessibility!
Accessible Living ADU
Just the right amount of space for Granny to live in 432 sqft
Challenge
On this beautiful site in West Linn sat a home, but they needed more space for their beloved mother to live – with independence, with stability, in safety, and nearby. How to add a building that suited these needs but retained the beautiful quality of the site and landscape. Lastly, these home owners are committed environmentalists and dedicated to only building a high performance, high quality, low energy, and non-toxic building. It was an exciting engagement and we were eager to work together to create something beautiful.
Solution
An 18×24 footprint to the East of the house in the existing landscape provided the best spot on the site for our new home. Level, and connected to the house via existing paving, this was the only real option. One of the hardest parts of building an ADU (other than everything) is connecting the plumbing for the sewer line. Sewers have to slope at 1/4″ per foot to properly convey the waste, and finding the right path and connection to the existing sewer line on site is critical. This site was no exception and as typical. dictated in some ways the location of the building. Water and Electricity are much easier. Another challenge for the small and compact homes is locating the water heater. Gas can solve this with a tankless exterior heater, but those pose other issues and in this case, as has become more common, the homeowners didn’t want to use carbon based fuel, so an electric water heater was required. Finding space for a tanked electric water heater is tricky and see if you can figure out where this one ended up (email me with your guesses!).
As a general rule I think keeping as much explosive gas outside of your home is a good idea, so electrification is a great idea. Another way we decided to reduce our overall carbon footprint was to remove the concrete slab – which is our standard subfloor. We maintained a concrete foundation and curb for the structure, but did not use concrete for the interior slab. Instead we used a plywood slab which is a newly developed technique advanced by other fabulous builders in our region to create a stable, dry, and comfortable subfloor that supports the finish floor of the building.
Results
The final product speaks for itself. The design is similar to other buildings we have created but with unique and beautiful features to create a home for family that will be safe and comfortable for someone with mobility challenges. The doors are all 36″ wide to accommodate mobility devices, and the building was create as a zero-clearance structure, such that the exterior walkway and the interior floor are at the same height, and there are no barriers inside between rooms. The bathroom is spacious with a walk in tub and room for on-site laundry. Natural light and views ensure that occupants will feel connected to the site, the primary home, and to the beautiful landscape. The exterior of the building matches the character and charm of the primary house, and the cherry on top is a custom walkway cover design and built to seamless connect the structures. That had it’s own design challenges, having to match and connect two structures, and to provide an open and uninterrupted outdoor dining area for both buildings. With a large solar array on the primary house and advanced low energy solutions in both, this property is as green, beautiful, and comfortable as it gets, and was truly a joy to design and build.























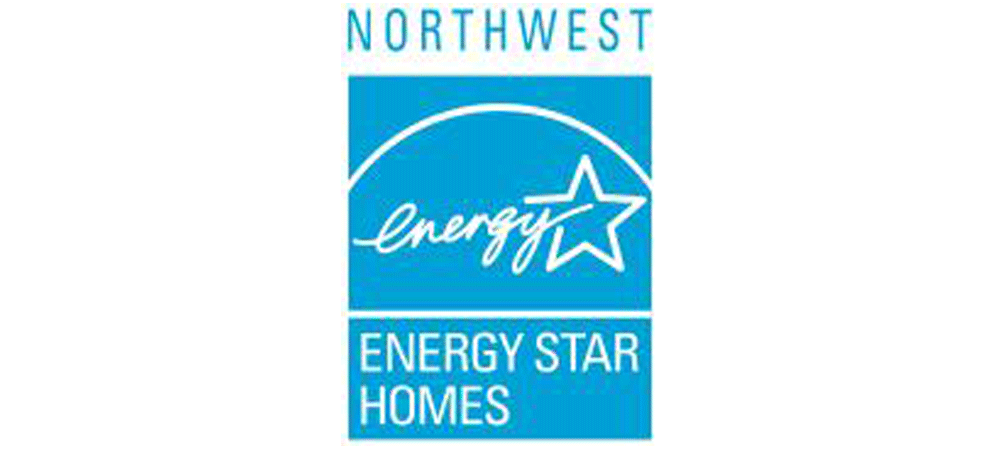
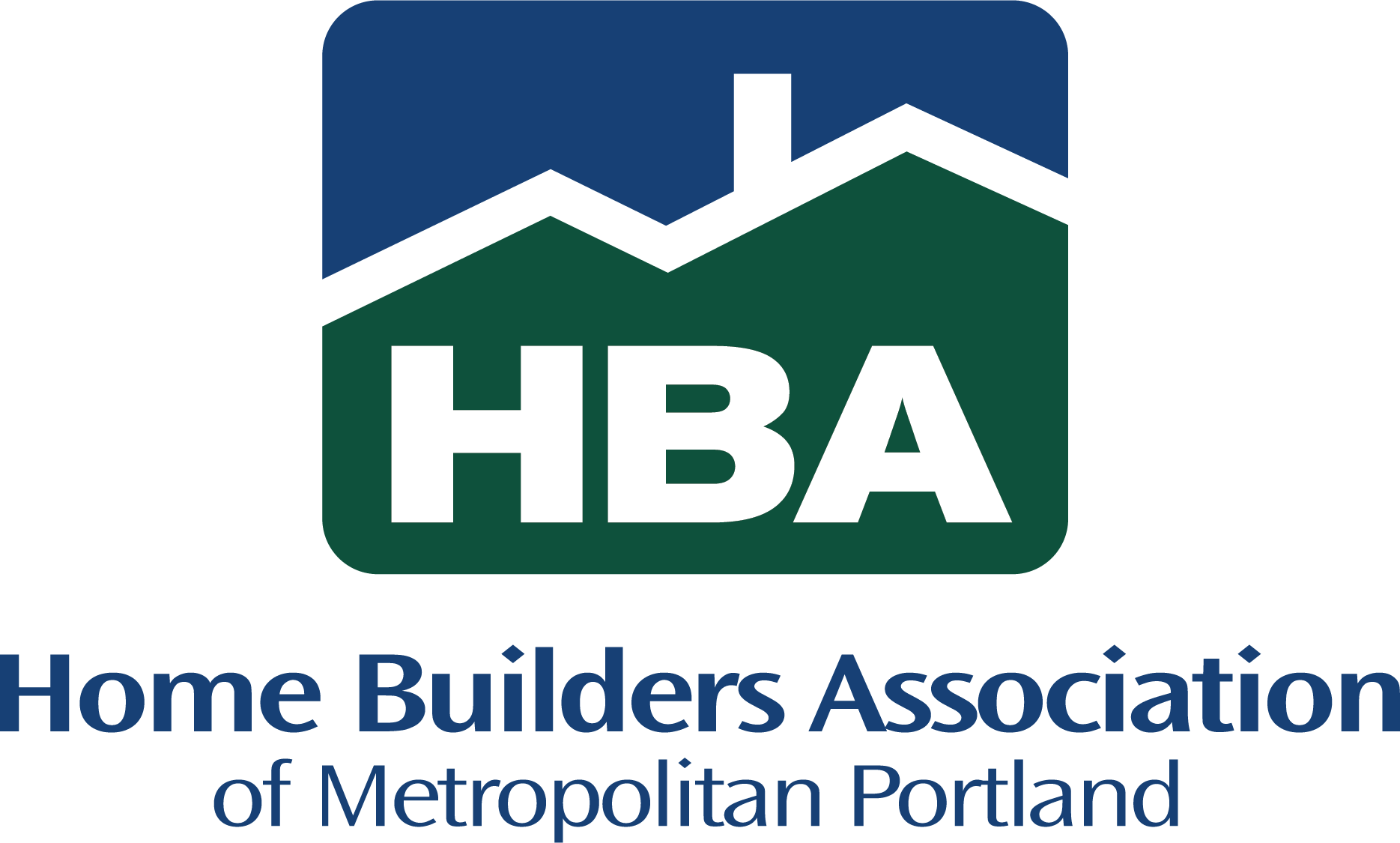
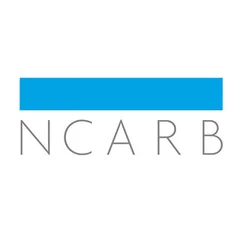
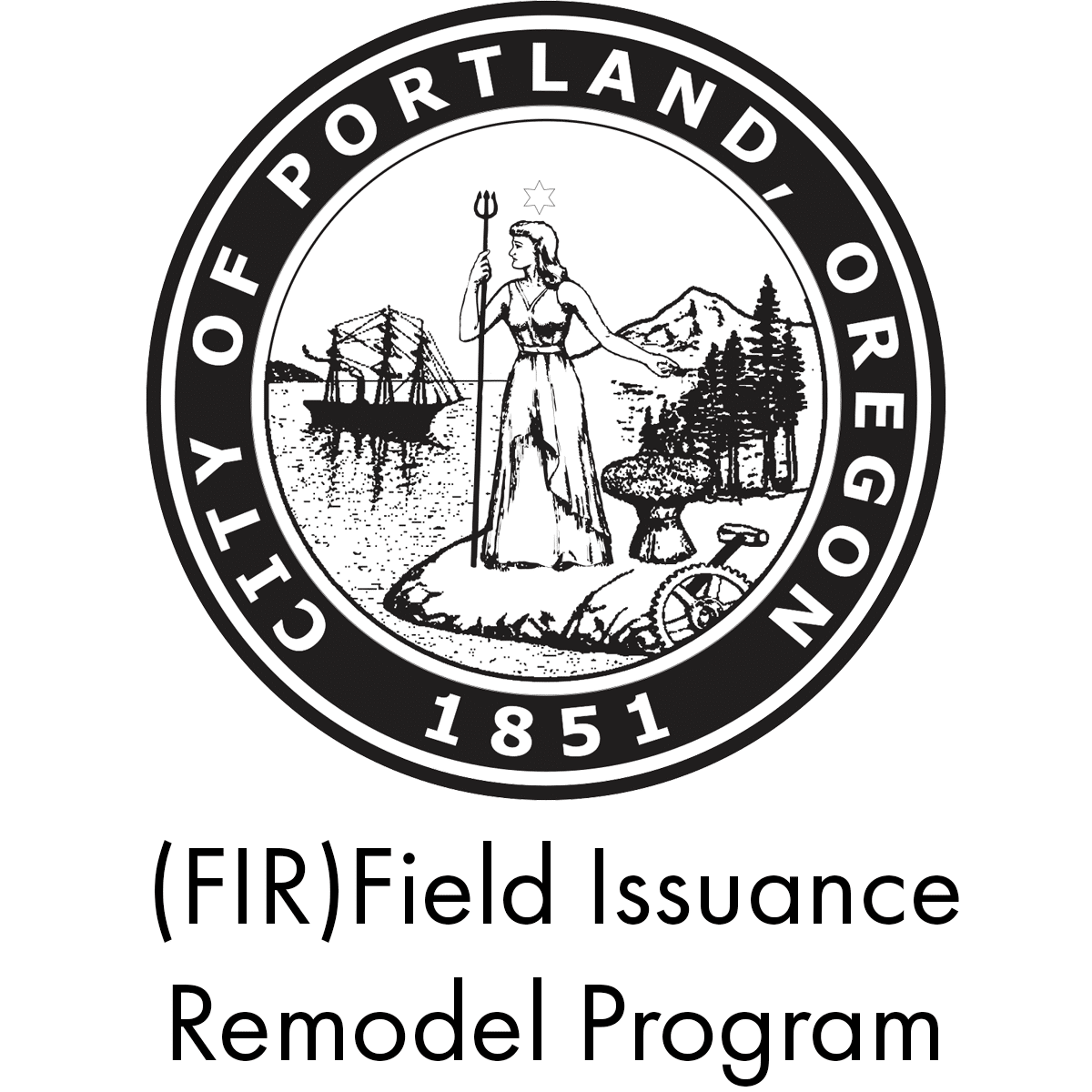
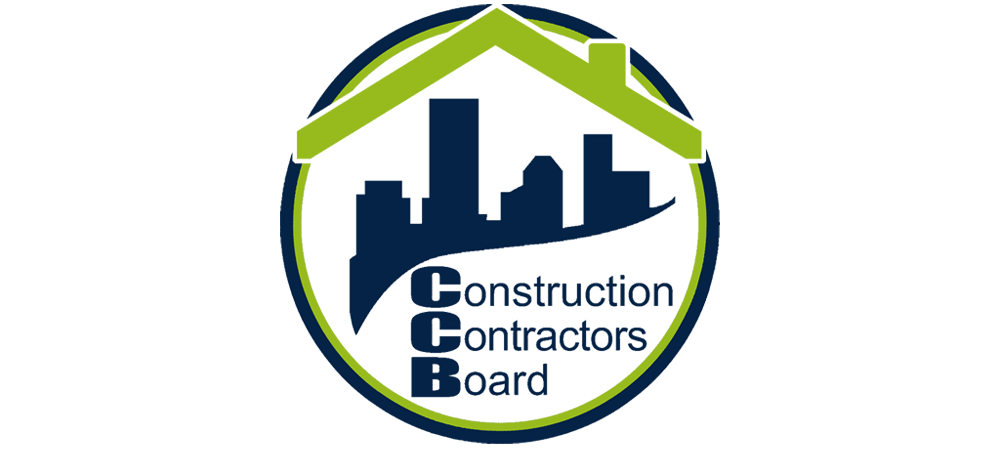




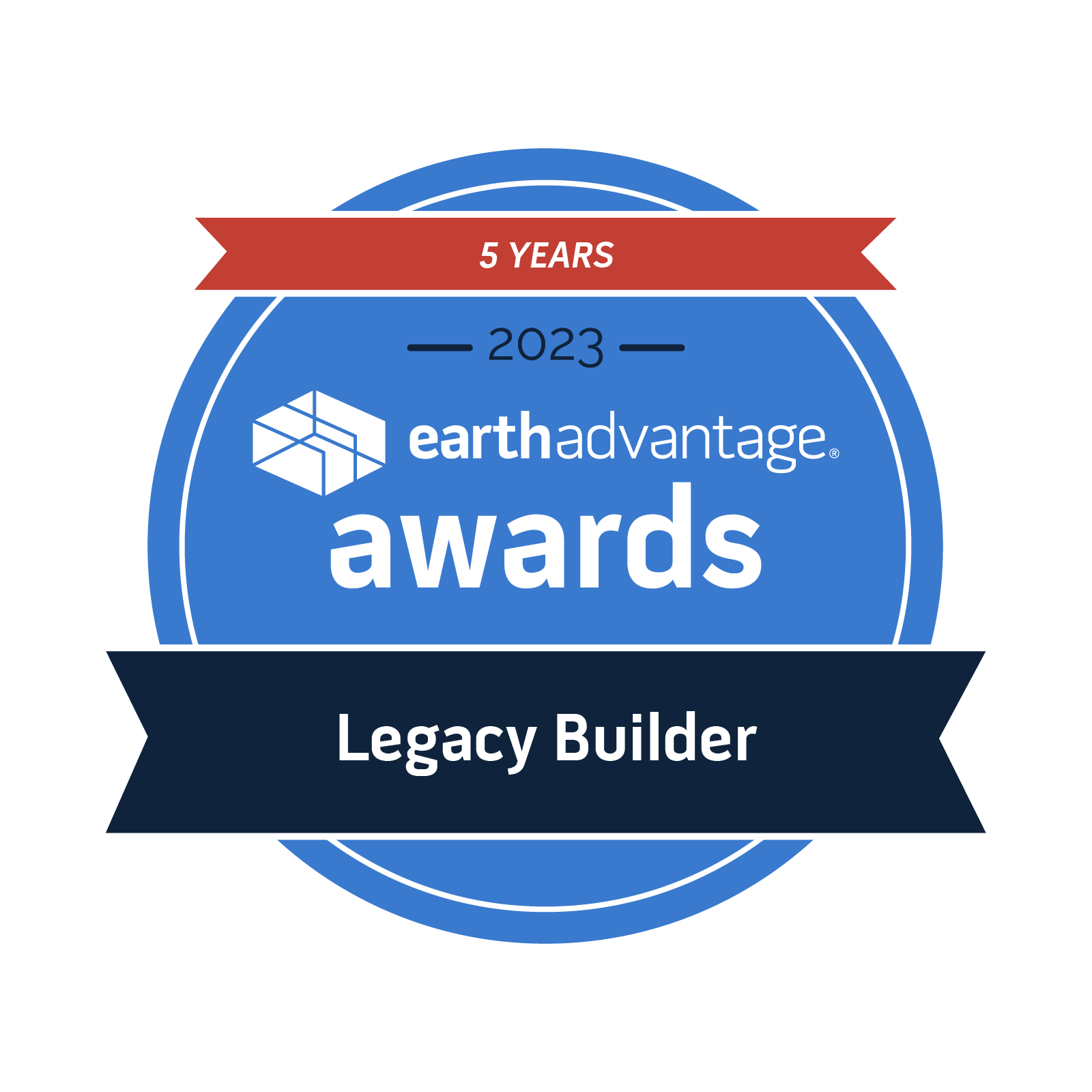


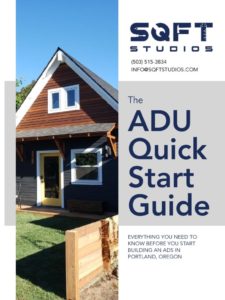 Download our ADU Quickstart Guide and learn about the features and benefits and ADU can provide to your existing property.
Download our ADU Quickstart Guide and learn about the features and benefits and ADU can provide to your existing property.