YEAR BUILT
2022
COST TO BUILD
$305K
SIZE
544 SQFT (+230 SQFT loft)
FAVORITE FEATURE
Vaulted Cathedral Ceiling
Vaulted, Filled with Light, & Spacious Detached ADU
Challenge
To create a home for parents to live on site in a new, safe, and accessible home that allows for some biophilic landscaping in the back yard.
Solution
A 17’x33′ (561 SQFT footprint) custom ADU filled with light, space, and comfort with a lofted area for storage and extra space when needed. This is a typical 50’x100′ site in Portland with an existing house located towards the front of the site, so the only possible location for a Detached ADU was in the back yard. Preserving some yard and landscaping space was critical for the growing family. The building also needed to be designed for Universal Access for the parents who will be living here. Creating overlapping uses in plan allowed for efficient and spacious design. Opening up an entire corner of the building in the main living and dining area created a connection to light, air, and outdoor living and the (soon to be) beautiful landscaping.
Results
An incredibly light filled and spacious building with huge wow factor, comfortable and detailed spaces, plenty of room to get around (for everyone, regardless of mobility) fun and exciting areas, access to nature and fresh air, and close proximity to family. An exactingly efficient and useful kitchen for cooking full meals for gatherings and easy cleanup. Multi-use spaces designed around natural living patterns. A pivoting and sliding ladder to access to storage area above. A unique space that leaves visitors stunned and inhabitants delighted.



































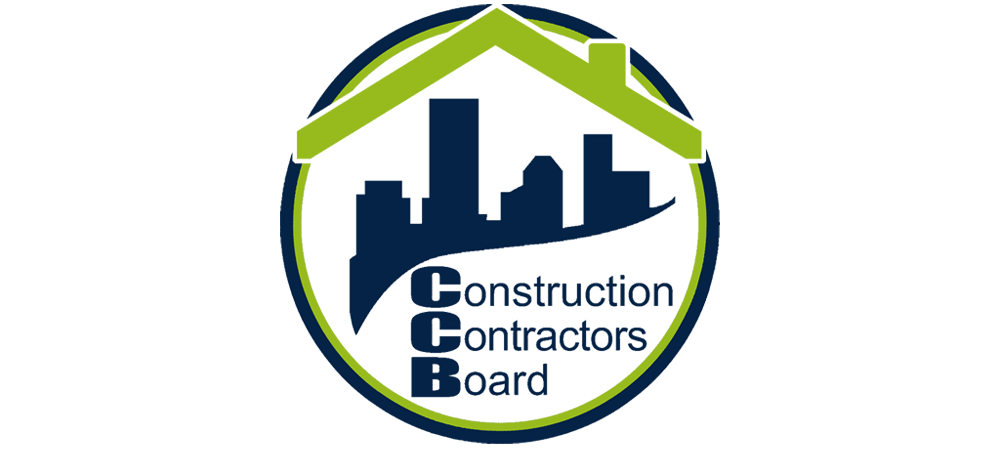



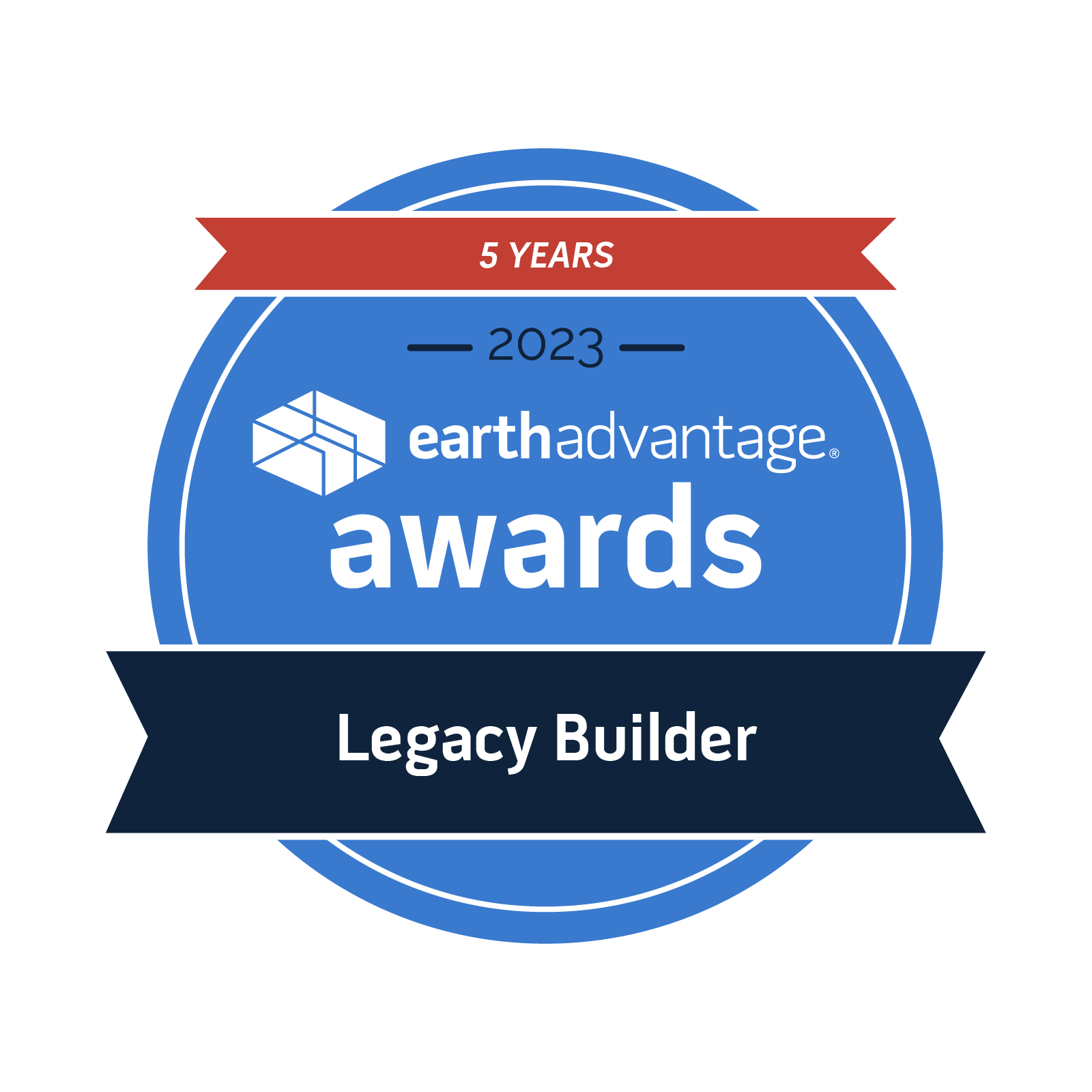
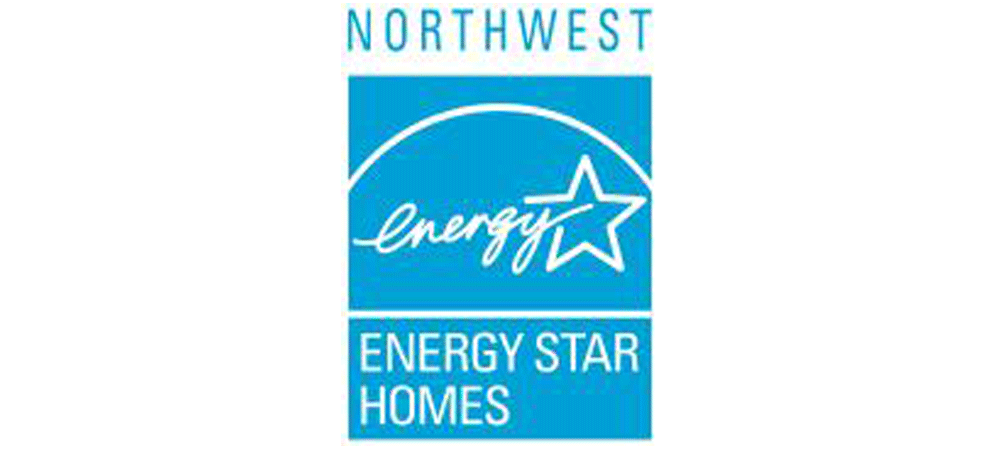

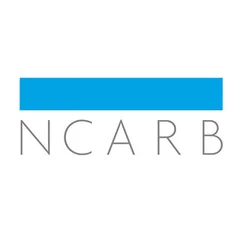


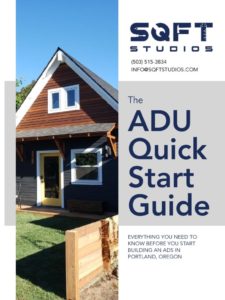 Download our ADU Quickstart Guide and learn about the features and benefits and ADU can provide to your existing property.
Download our ADU Quickstart Guide and learn about the features and benefits and ADU can provide to your existing property.