SQFT
800
BUDGET
$440K
RENT ZESTIMATE®
$2500
FAVORITE FEATURE
Filled with Light & Volume, Clean Open Space
Southwest Portland ADU: Multigenerational Living with Light and Warmth
This detached accessory dwelling unit (ADU) was designed to support a multigenerational household in Southwest Portland. The homeowners had just moved into their new property and knew they needed to create a home on-site for mom and dad—something comfortable, accessible, and close, while preserving privacy and landscape integrity.
The corner lot posed some challenges, but also offered a unique opportunity: easy access from the side street and an underutilized grassy area behind the main house, framed by a stand of mature trees. Instead of removing the existing garage, as is common in ADU additions, we embraced it—wrapping the new structure around it as a detached but connected companion. This allowed us to retain valuable garage and driveway functionality while creating a thoughtful and discreet approach to the ADU’s front door.
The design solution is an 800-square-foot, single-story home focused on universal access, warmth, and light. With zero-clearance entries and wide, navigable spaces throughout, it meets the highest standards of accessibility while remaining full of life and elegance. The program includes two bedrooms, one bath, a full kitchen with built-in dining nook, and an open living space that feels expansive thanks to a soaring intersecting double-vault ceiling and high clerestory windows.
Natural light was a top priority for the clients, who were new to the Pacific Northwest and its long gray winters. Vaulted ceilings and strategically placed windows flood the interior with soft northern light, making the space feel bright and uplifting year-round. The main bedroom features a secondary interior vault that mirrors the roofline—creating a sense of airy openness while maintaining intimacy. The second bedroom is compact but versatile, easily suited for guests, a nursery, or a home office.
Thoughtful built-ins throughout—including a media center, record storage, and custom bench seating with dual-access storage—maximize functionality without adding clutter. The kitchen is open but subtly separated from the living area, and its cabinetry connects the spaces with cohesion and warmth. A tucked-away heat pump blower provides efficient, invisible comfort throughout the home.
This project was completed on time and on budget for a truly wonderful family. It’s a perfect example of what a smart, sensitive ADU can be: rooted in place, respectful of context, and crafted to support generations to come.
We had a great experience working with SQFT on our backyard detached ADU. Eli and his team are very knowledgeable about the design and construction process. Eli was very thorough and thoughtful in the design process, making lots of suggestions but also always taking our requests seriously and finding creative ways to solve problems within limited real estate. On the construction side, SQFT has good subcontractor relationships and high construction standards. As with any full-scale new build, there are always hiccups along the way but Eli and his team were receptive to our feedback and followed through on everything. We would recommend SQFT for anyone looking for a design-build company with a specialty in ADUs and other efficient structures.

















































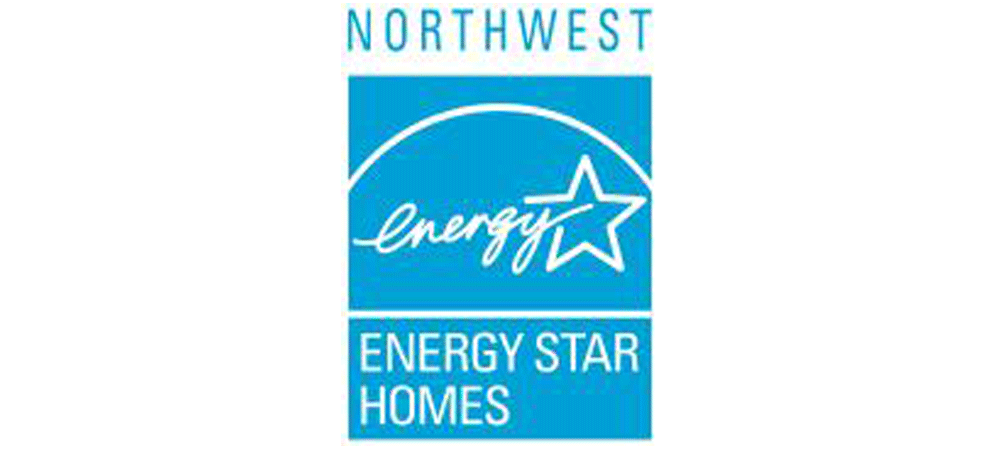

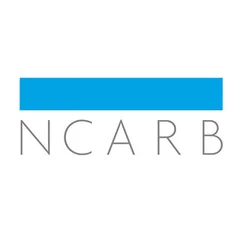
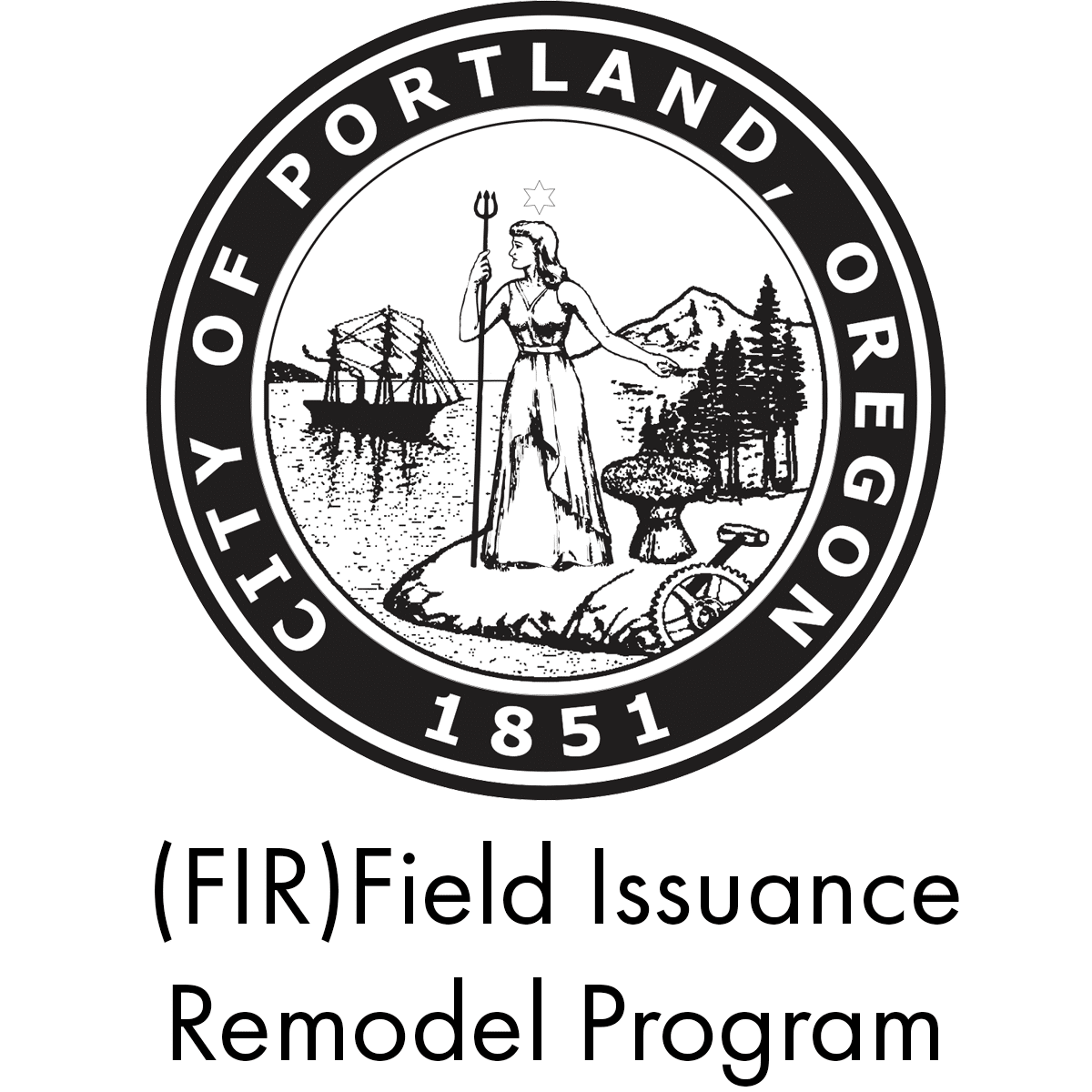
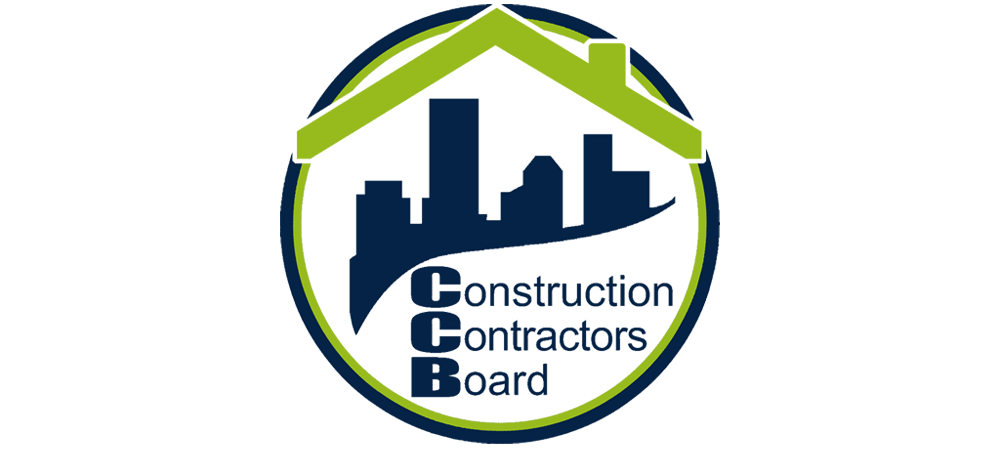

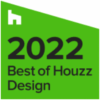





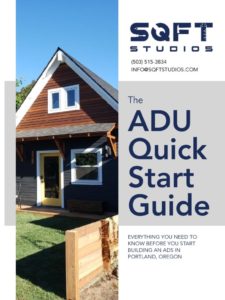 Download our ADU Quickstart Guide and learn about the features and benefits and ADU can provide to your existing property.
Download our ADU Quickstart Guide and learn about the features and benefits and ADU can provide to your existing property.