
Portland homeowners are reimagining what their properties can be. With new zoning rules, System Development Charge pause, and sustainability goals reshaping the city, there’s never been a better time to explore what’s possible on your lot.
The Portland Context
Across Portland’s historic neighborhoods — from St. Johns to Woodstock— homeowners are discovering that “home development” doesn’t have to mean tearing down and starting over. It can mean unlocking hidden potential within your property. Portland’s Residential Infill Project (RIP) and new “middle housing” rules have expanded what can be built on lots once limited to a single dwelling.
In our current zoning, a standard lot might support a new single-family home, an ADU, a duplex, triplex, quadplex, or even a small cluster of cottages, depending on size and zoning. That flexibility has opened the door to homeowners looking to generate income from rental units, add housing for their community or develop more assets for sale while still maintaining the character of their neighborhood.

What “Single Family Home Development” Really Means
At SQFT Studios, we see “single-family home development” as more than new construction. It’s about transforming what already exists — rethinking your home’s layout, footprint, and potential uses. That might mean:
- Expanding your home with a thoughtful addition. (View Project)
- Converting a detached garage or basement into a livable ADU. (View Project)
- Adding a new freestanding ADU, duplex, or multiple units (View Project)
- Rebuilding a home that blends timeless style with modern performance. (View Project)
Each approach requires understanding Portland’s zoning and building rules — and how design can help you make the most of your investment.
Zoning: Understanding What You Can Build
Zoning defines what’s possible on your lot, and Portland’s rules can be complex. Single-dwelling zones (like R5 or R2.5) now allow a range of middle housing options under the city’s Residential Infill Project, including duplexes, triplexes, and fourplexes on certain lots.
That means your “single-family home” project could actually include multiple dwellings—a smart strategy for homeowners who want to generate long-term rental income or develop property for resale.
To visualize what’s allowed on your property, we use UrbanForm.us — an excellent interactive tool, designed and built by a fellow Portlander, that helps you see Portland’s zoning designations and potential development opportunities for your lot. SQFT uses resources like this early in the design process to ensure that every square foot of your property is working for you and that no options are left unexplored

Design: Balancing Character and Modern Living
Portland’s charm lies in its neighborhoods — each with a strong architectural identity. Whether it’s a Craftsman bungalow, a Mid-Century modern, or a minimalist infill home, design should honor that character while delivering 21st-century comfort.
SQFT’s architects specialize in design-build — meaning architecture and construction happen under one roof, ensuring every detail is considered from feasibility to finish. We focus on design efficiency, sustainability, daylight, flow, and materials that age beautifully. The result: homes that feel timeless, not trendy.
If your property is in a historic district, SQFT can help navigate design review and compliance while preserving authenticity.
Sustainability and the Future of Portland Homes
Portland homeowners care deeply about sustainability — and so do we. Modern home development integrates solar readiness, efficient heating and cooling, proper ventilation, sustainable materials, and smart water use. These aren’t just green upgrades; they’re long-term investments in comfort and value.
Our design-build approach ensures your project meets the highest sustainability standards, from siting and envelope design to the final finishes. We take the guesswork out of balancing environmental impact, performance, and beauty.
We always design based on a three-fold approach, balancing each decision on the perspectives of the present, the foreseeable future, and the more distant unknowable future, or in other words, how will this serve you now, how will it be flexible to serve you in the future as your needs change (predictably or not), and how will this affect the value of your home and asset for the next buyer. Viewing design decisions through this lens ensures your project will endure and bring you value now and in the future.

Making the Most of Your Property’s Value
Whether you’re building for your family or as an investment, single-family home development can be a financial strategy as much as a lifestyle one. Here are a few ways Portland homeowners are building smarter:
- Add a rentable ADU for steady passive income.
- Design a home with multiple units (duplex, triplex, or cottage cluster) to sell one and live in another.
- Rebuild efficiently to maximize energy savings and resale appeal.
- Leverage middle housing flexibility to create multi-generational living or co-ownership opportunities.
SQFT Studios can help you analyze your zoning options and potential, construction costs, and design approaches that align with your goals — whether that’s rental income, resale value, or long-term livability, or some combination that suits your needs now and in the future
Bringing It All Together
Portland’s housing evolution gives homeowners new freedom — but also new complexity. The key is understanding how zoning, design, and construction intersect to unlock your property’s full potential.
If you’re ready to explore what your lot can become, SQFT Studios offers a clear path from idea to reality. From feasibility studies and zoning analysis to design and construction, our integrated team makes the process simple, transparent, and inspired.











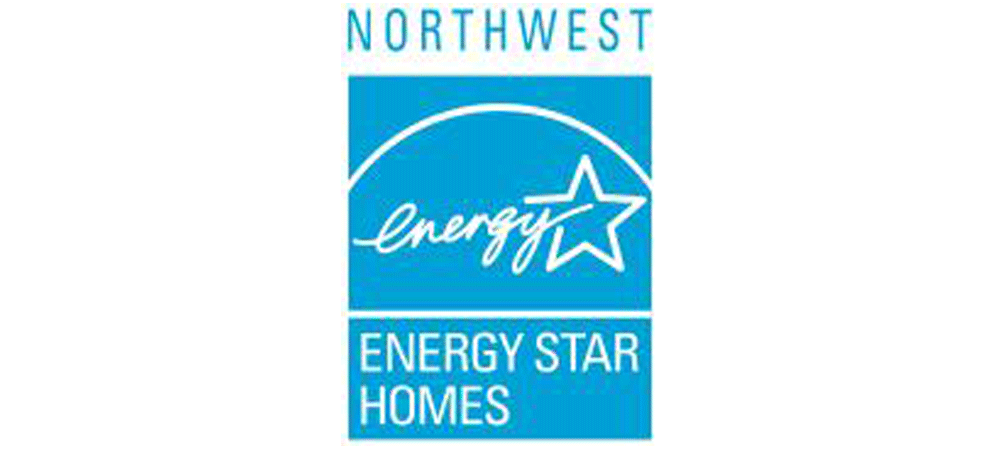
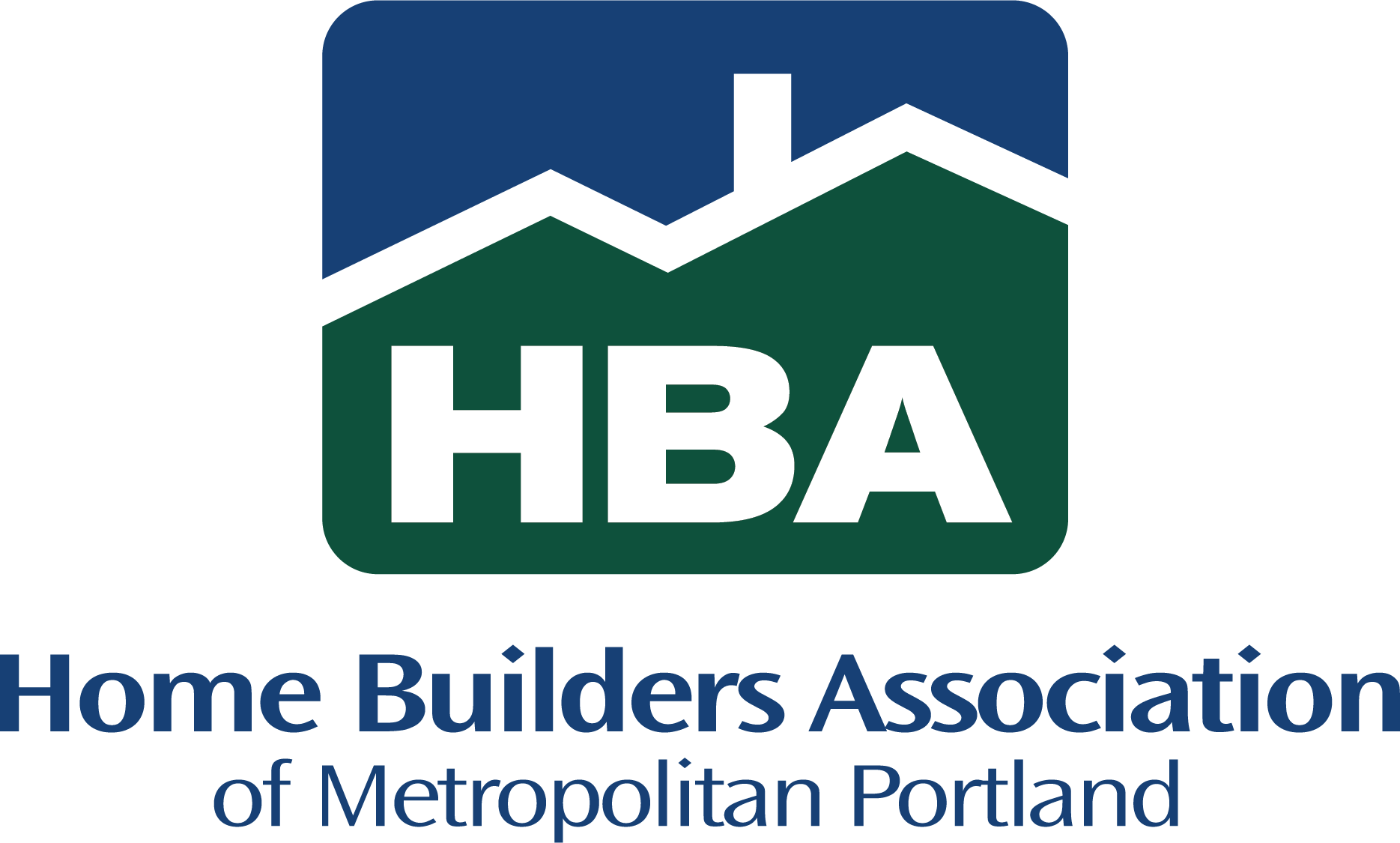
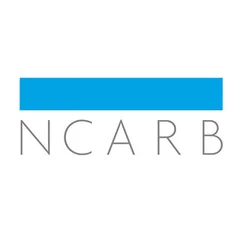
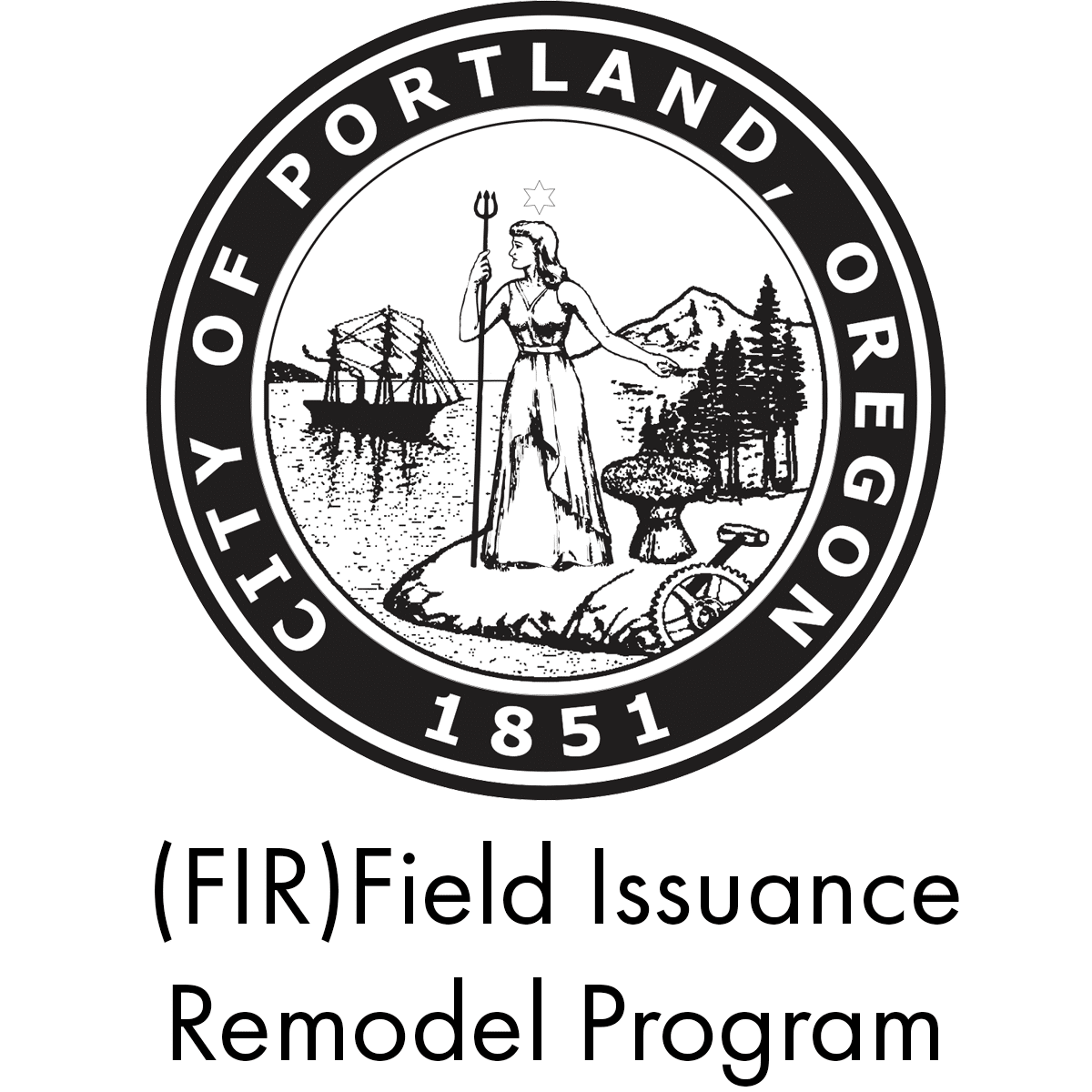
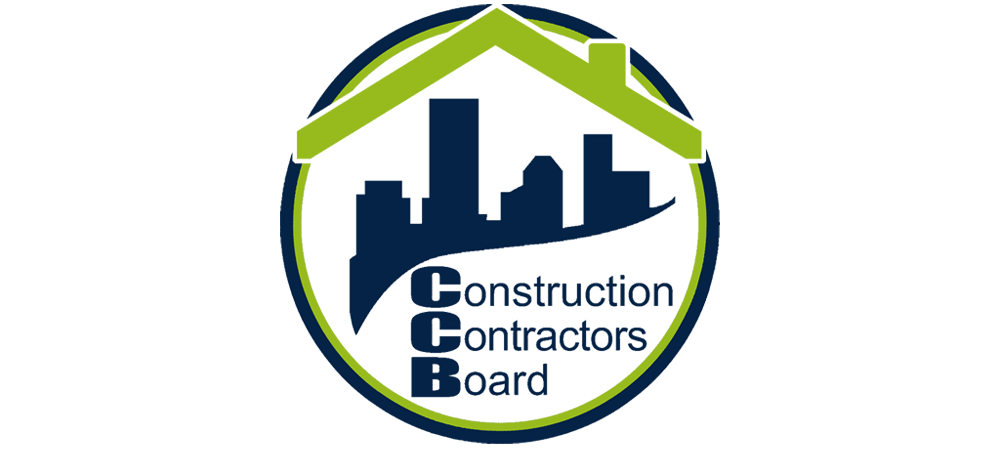




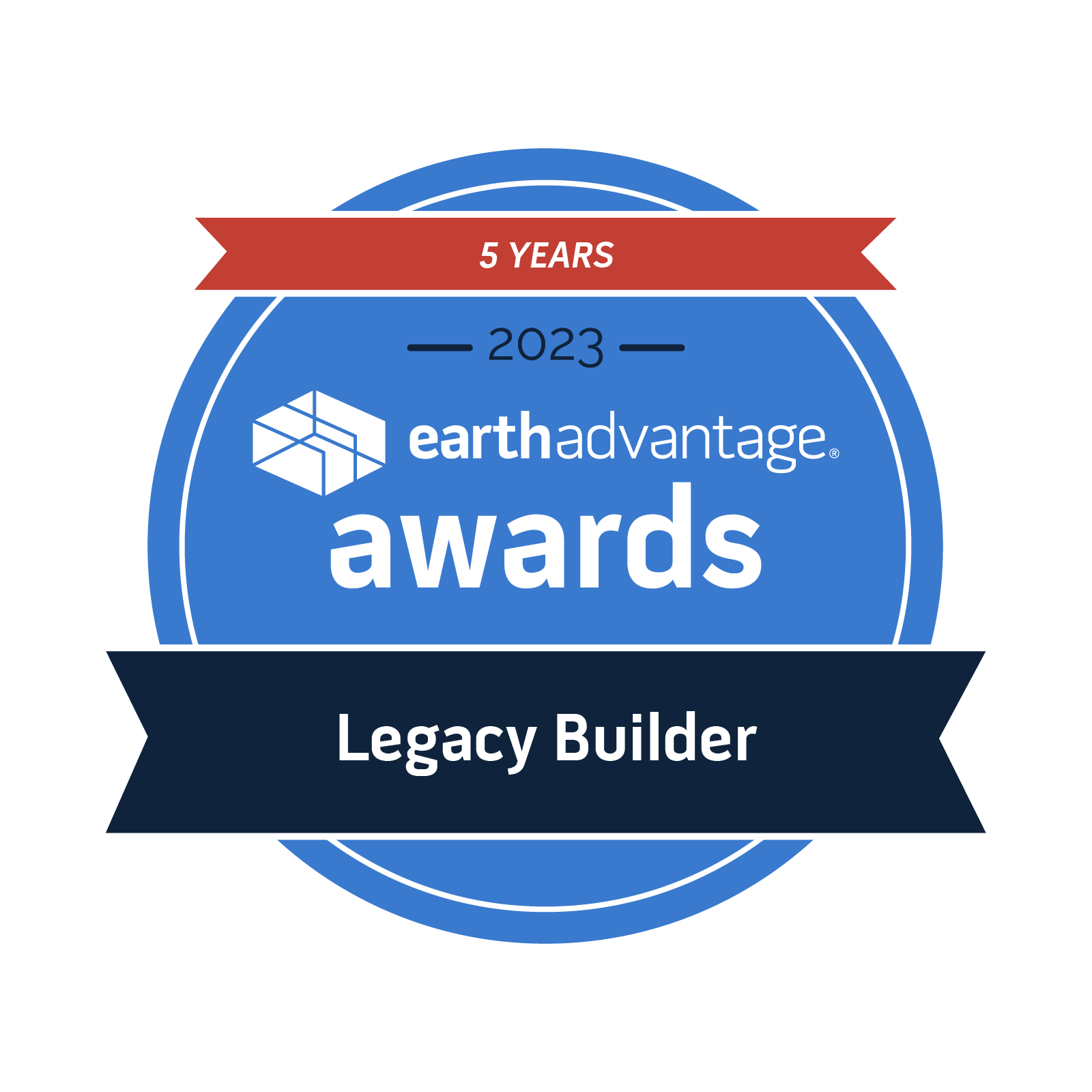

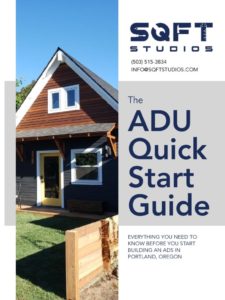 Download our ADU Quickstart Guide and learn about the features and benefits and ADU can provide to your existing property.
Download our ADU Quickstart Guide and learn about the features and benefits and ADU can provide to your existing property.