
SQFT Studios is proud to share this unique project, completed in 2017.
This Home Studio is a very special space and a project that we normally wouldn’t have taken on. We decided to do this straightforward (hint: nothing in construction and design is ever straightforward) garage conversion for a wonderful family who needed more space for some very serious pursuits. Primarily as a sewing room with large open areas for layout, cutting, and sewing, but also for other fun endeavors. As a conversion, we were very tightly constrained by the requirements and existing conditions, as well as life safety and structural requirements from the Bureau of Development Services. This conversion exemplifies the difficulty of converting an existing garage built before our current code requirements. Unless a building has documentation or can be shown to have suitable foundation thickness and depth there’s no way to make it current with structural codes. That means you cannot change the structure in any way if you want to convert. Like so many garages in Portland, this one sits right on the property line which means fire protection is also required.
All of these requirements and challenges means this project is not an example of our customized and modular SQFT Studios Home Studios. It is, however, a great example of our design, craftsmanship, custom work, and attention to detail. If you have any questions about converting your garage, check out this post here, and if you have any questions about owning your own SQFT Studios, contact us using the form below!
Thanks for reading.
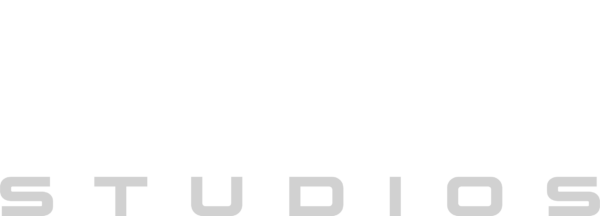










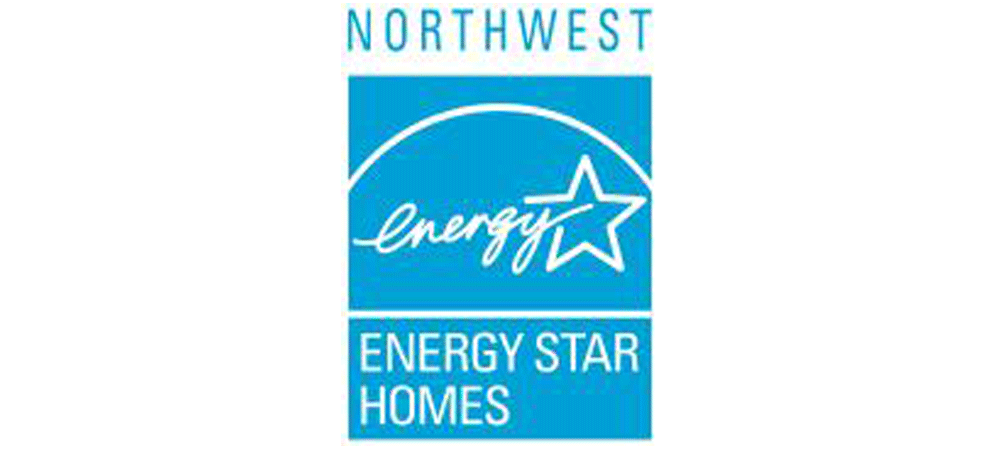
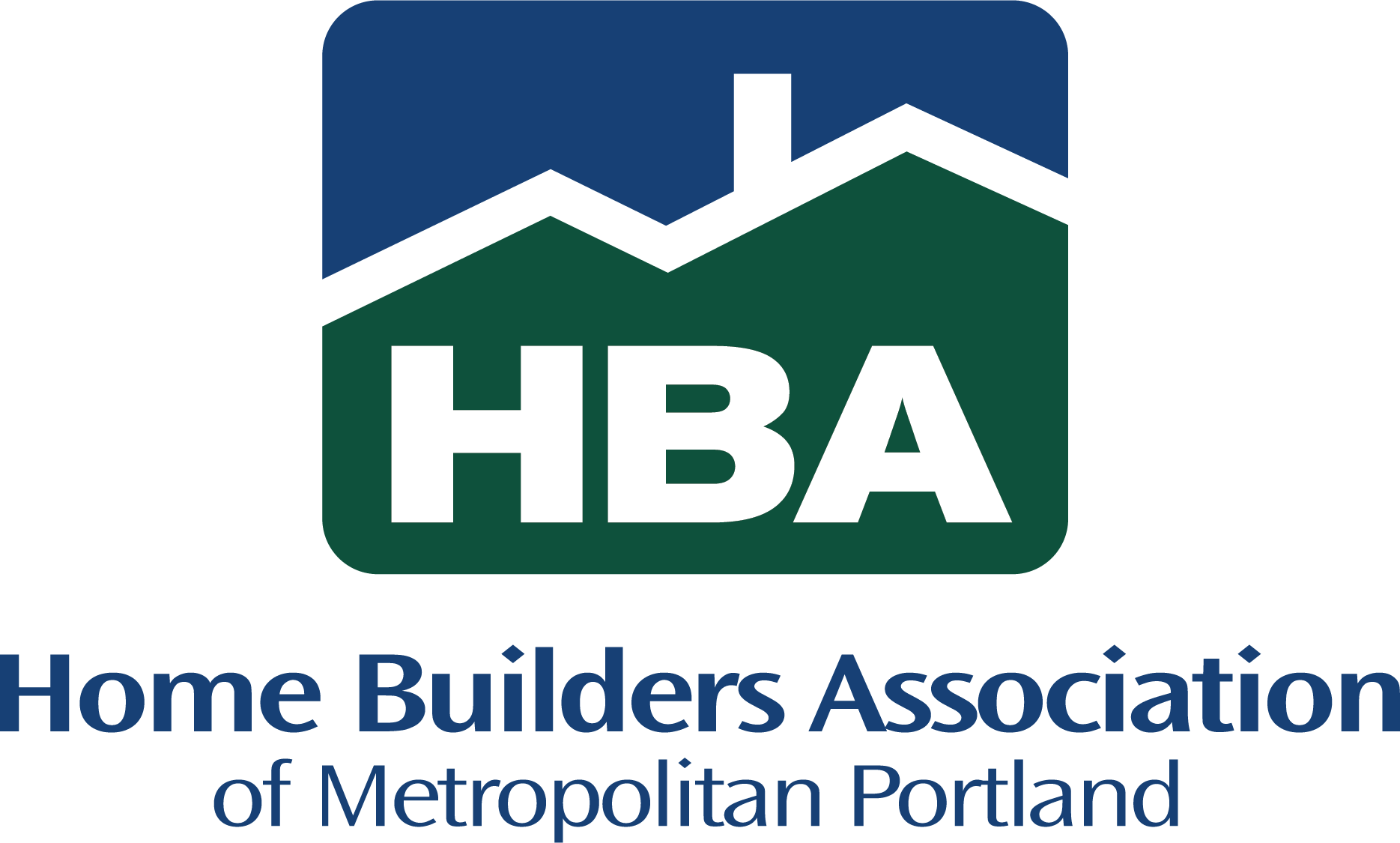
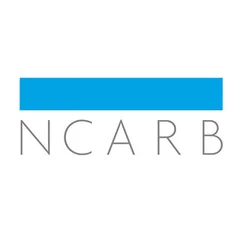
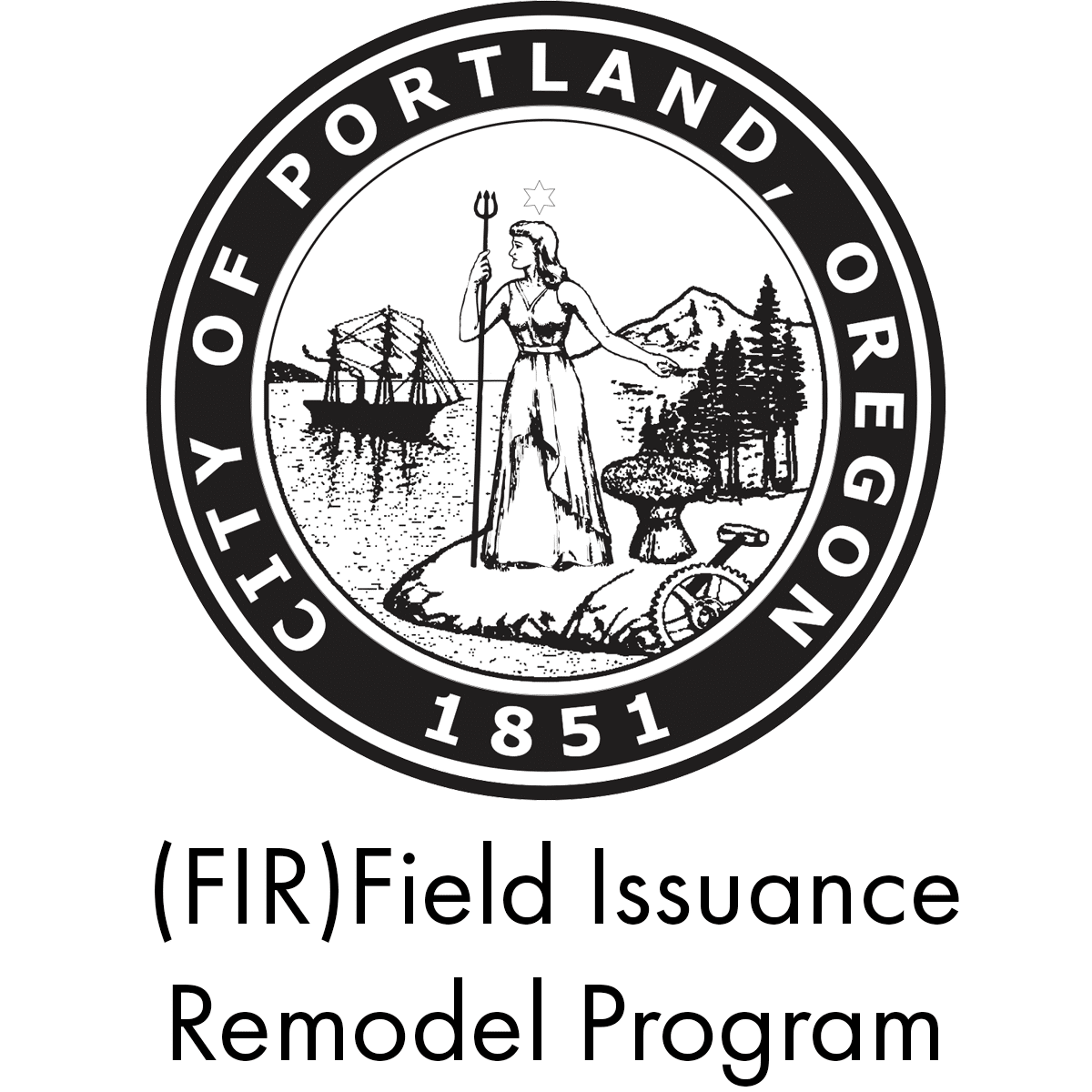
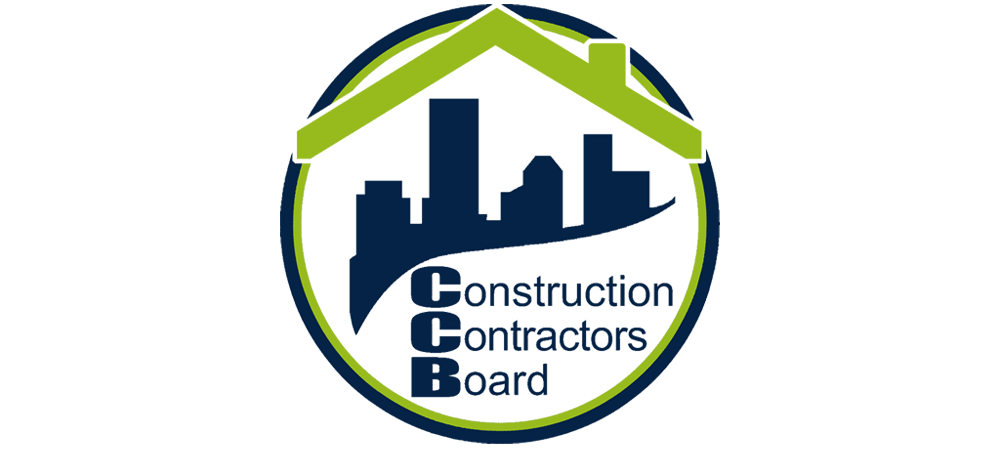




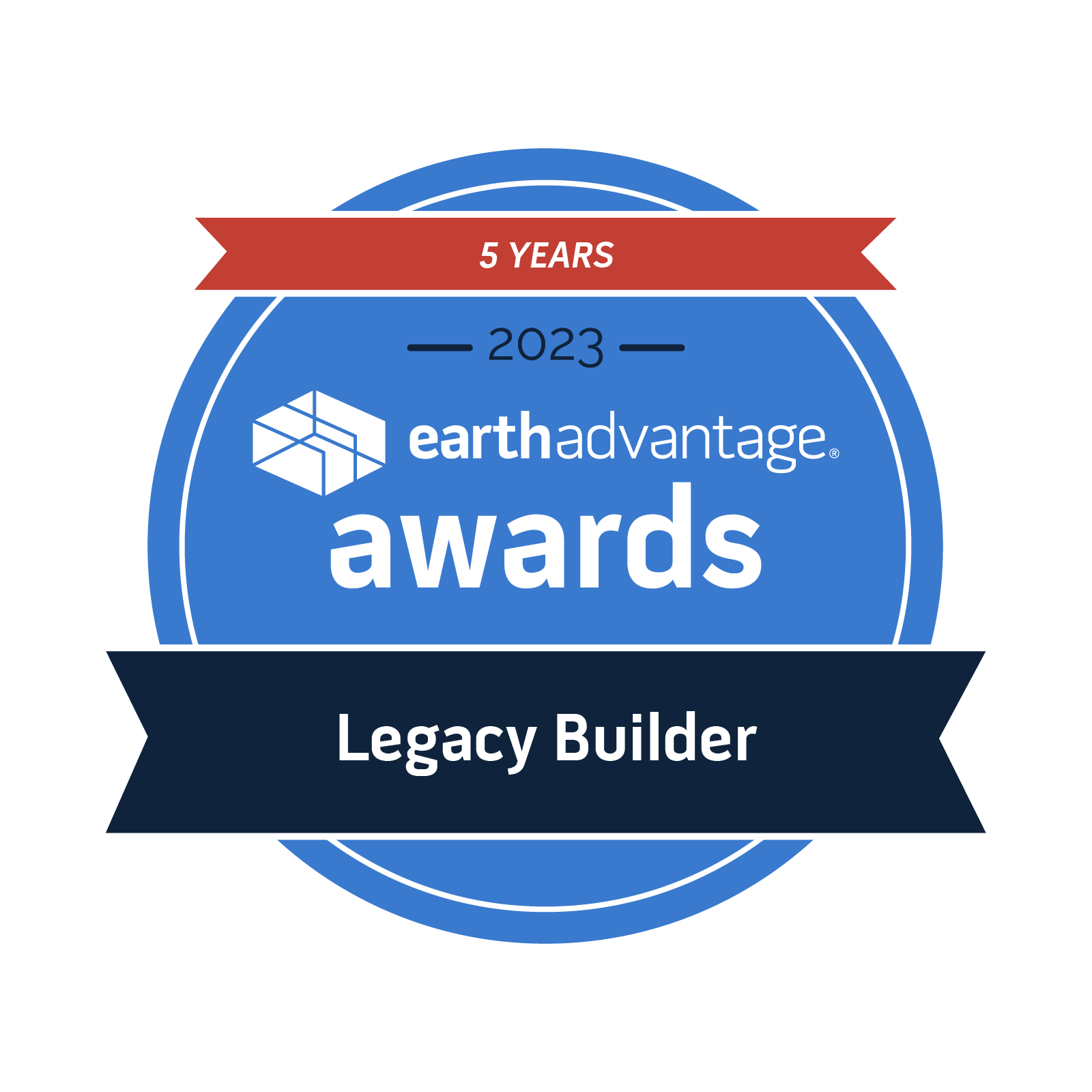

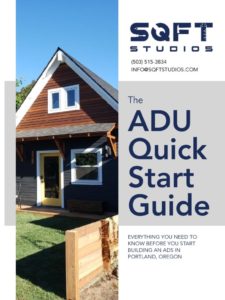 Download our ADU Quickstart Guide and learn about the features and benefits and ADU can provide to your existing property.
Download our ADU Quickstart Guide and learn about the features and benefits and ADU can provide to your existing property.