
Lofts – the ever changing code
Everyone wants a loft, here’s how to get one
Codes come, codes go… and in the case of lofts, they seem to come and go so quickly!
The primary force for rapid code development is the surge in popularity of Tiny Homes – of which ADUs are a subset. There is a new code language that has been adopted in Oregon governing the specific and quirky design of these compact, complex, and detailed buildings. One of the biggest challenges of ADUs and Tiny Homes is that they pack everything a house has into an itty bitty footprint which means novel solutions to space usage and efficiency are necessary.
The code language recognizes this and has been updated to include Appendix Q of the 2018 International Residential Code in the 2019 Oregon Residential Specialty Code (per HB 2423 for those State Legislature buffs). What this means is our local jurisdiction recognizes this section and has incorporated the language into our local codes. This code considers a Tiny Home to be under 400 sqft (excluding the loft area) and a loft to be:
A floor-level located more than 30 inches above the main floor, open to the main floor on one or more sides with a ceiling height of fewer than 6 feet 8 inches and used as a living or sleeping space.
The code allows for things like ladders, stairways, alternating tread devices (those cool stairs with half steps), and ships ladders (think those cool sliding or hinged ladders that are easier to go up and down), and requires egress (from a skylight!) and per another code section, an automatic sprinkler system.
These narrow descriptions leave a lot out outside for ADUs and small homes, as well as guest suites and home studios, but do allow for lofts to be included more directly. The older code R329 still governs for larger buildings. It is more restrictive than Appendix Q but allows for occupiable loft space in buildings up to 600 sqft.
So get ready to perch, curl up with a book, or take a long winter nap in your sweet, safe, loft.
















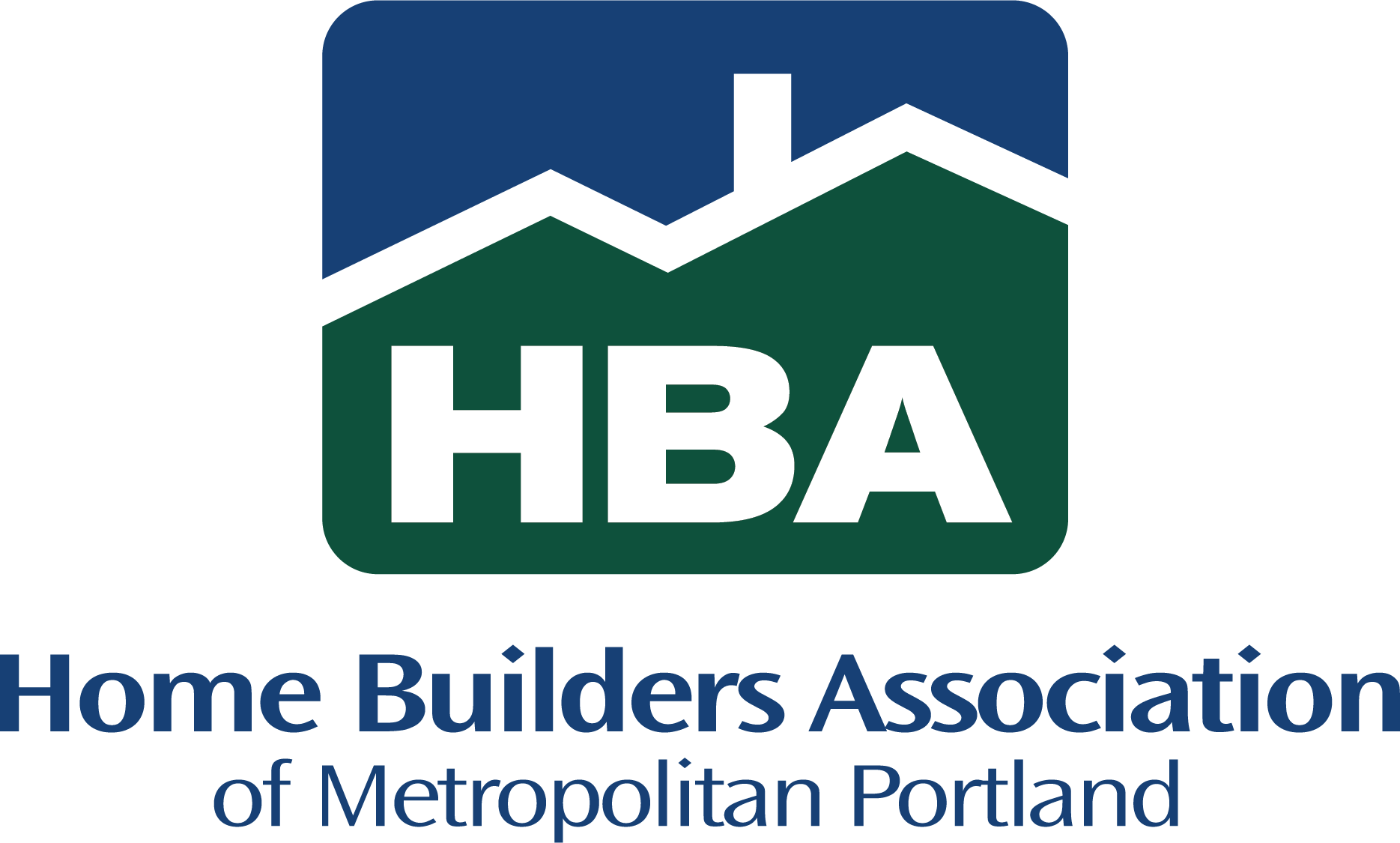
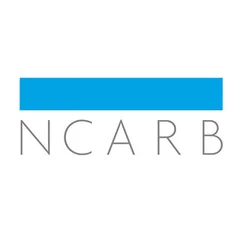
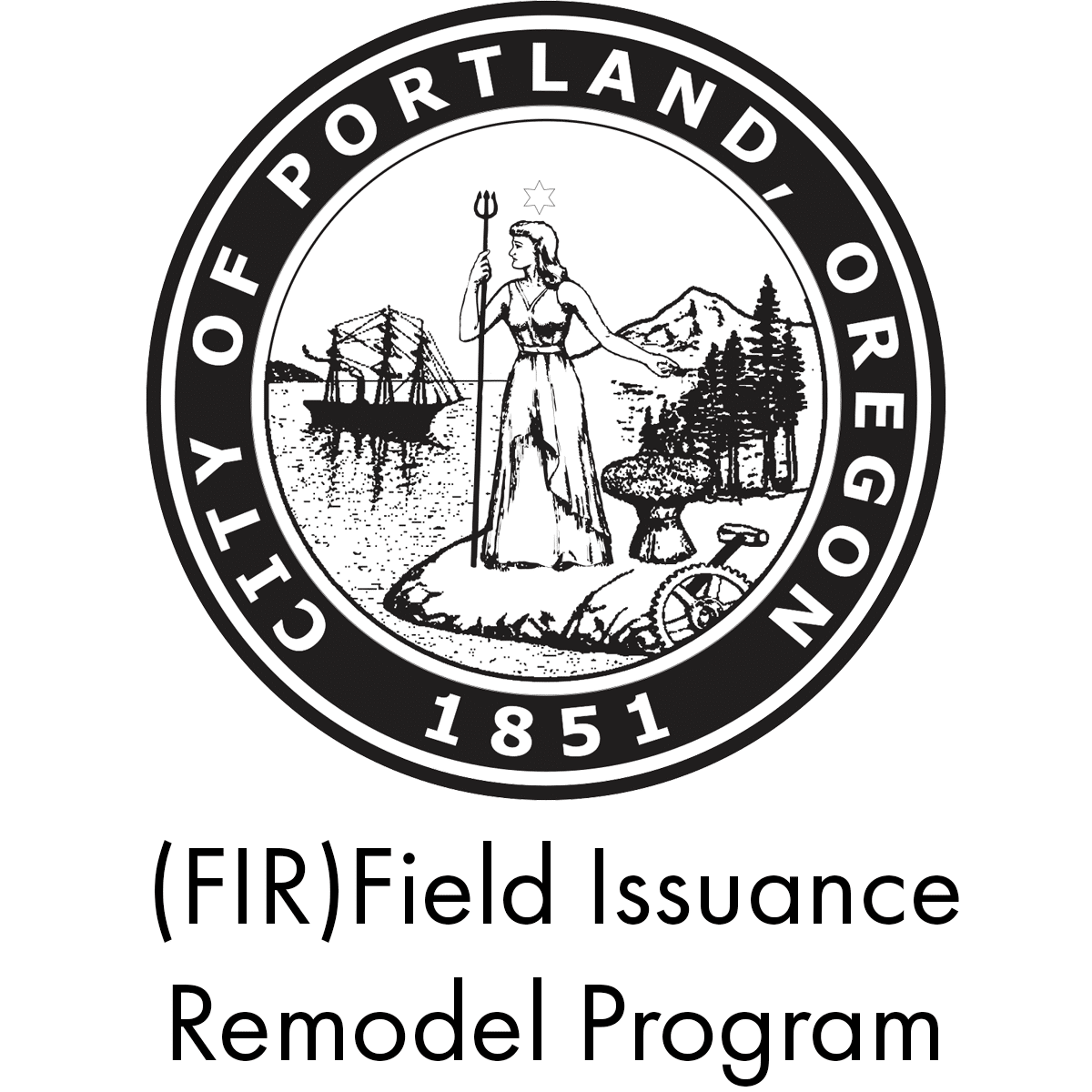
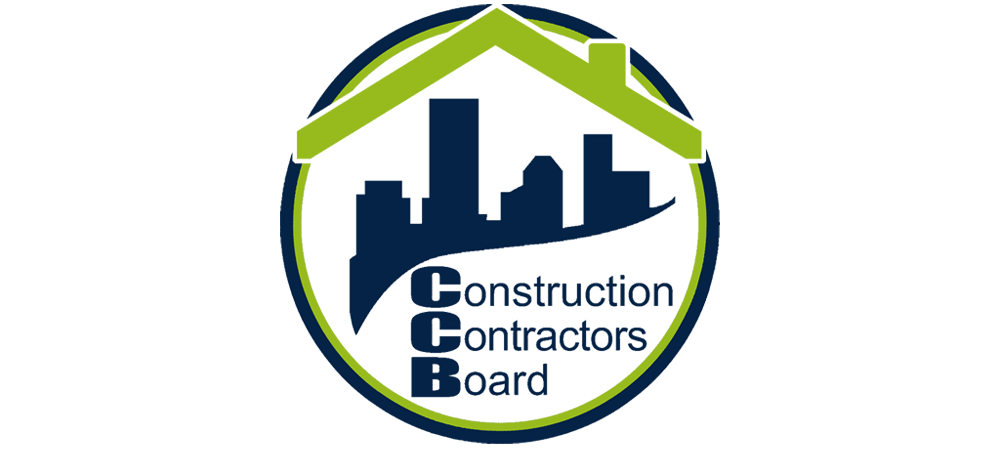







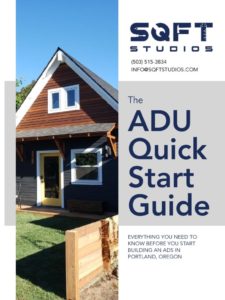 Download our ADU Quickstart Guide and learn about the features and benefits and ADU can provide to your existing property.
Download our ADU Quickstart Guide and learn about the features and benefits and ADU can provide to your existing property.