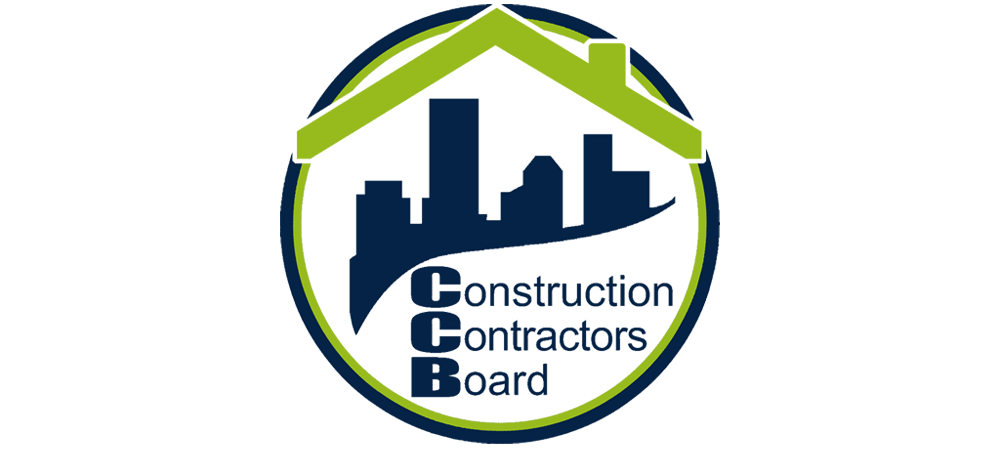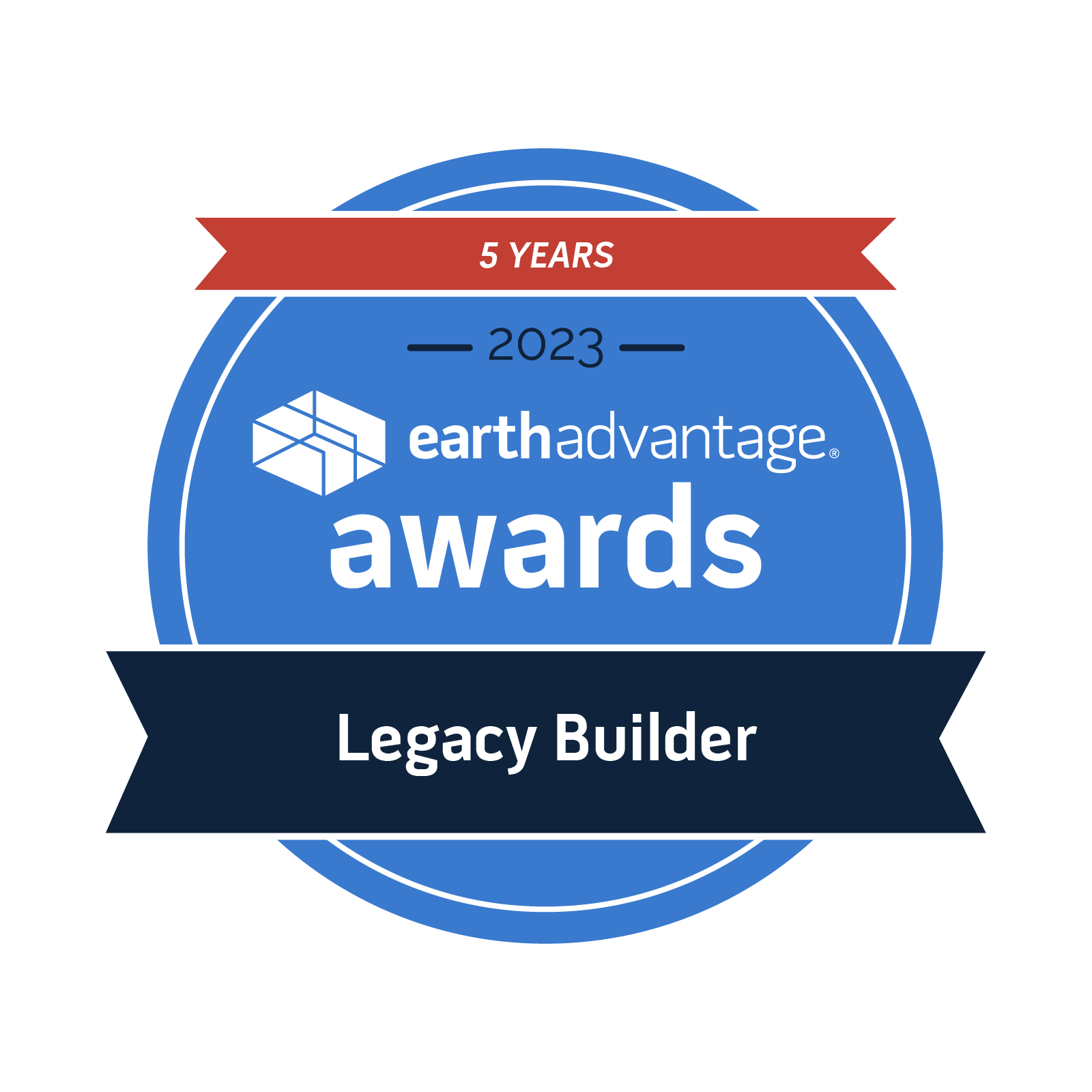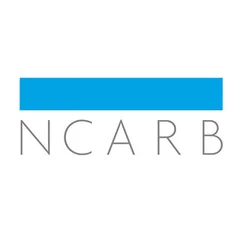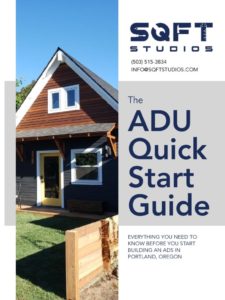
At SQFT Studios, we receive many inquiries from homeowners in the Portland area asking about garage conversions. “Can I convert my garage into an ADU?” We understand the allure of transforming an existing structure into a fully functional Accessory Dwelling Unit (ADU). The idea of repurposing an existing structure seems like a straightforward solution, and it’s important to address some common misconceptions that often arise. Many homeowners assume that the existing garage can be seamlessly converted into a living space, only to find challenges related to size, foundation strength, building and zoning code, and modern living standards. This is often not possible due to the era in which the garage was built, or the condition of the garage after decades of use.
The Challenge of Simple Garage Conversions
The prospect of converting a garage into an ADU is appealing, given the existing structure and all of the value, material, and energy embodied in a building. The reality often reveals the foundation does not meet the required size or strength, and the overall condition of the garage may not be suitable for conversion or rehabilitation. If your foundation does not meet current code minimums there are three possible pathways forward covered below. If your foundation does meet modern code minimums; congratulations! We can help you convert it into a fantastic habitable structure designed and built to suit your needs with new windows, doors, skylights, you name it.
Pathways For Successful Garage Conversions
The City of Portland has created a special and unique pathway to legally convert existing garages that do not meet current code minimums into habitable spaces. This pathway has one big requirement: that the existing shell of the building remain intact and unmodified. That means no new openings for doors or windows – but you can infill existing openings like the garage door portal, with new windows and doors. This can be a very economical and practical solution for adding valuable additional living space to your property. We work with clients frequently on this type of conversion and are always happy to review your garage to see if it is a good candidate for conversion. In this case, where the foundation does not meet minimum code requirements there are three options for adding an ADU:
- Conversion through the pathway leaving the existing shell intact
- Rebuild the existing garage in the same location and then convert
- Deconstruction of the existing building and building something new
Foundation Strength
Garages in Portland were typically constructed with a concrete slab and sometimes a curb if you are lucky. Modern code requires an 18″ deep foundation wide enough to spread the weight of the structure above, and with anchors to tie the building to the foundation.
Modern Living Specifications
The transition from a storage facility to a habitable living space demands adherence to modern living specifications. This includes considerations for insulation, ventilation, electrical systems, plumbing, and overall structural integrity—elements that may be lacking in a standard garage. Also, garages are often built close to the property boundary and fire resistance is a factor that must be considered.
If A Garage Cannot Be Converted
Our experience has shown that many garages cannot be converted into a valuable building and that deconstructing the existing building and creating a new purpose-built ADU in its place is a better value. A purpose-built structure allows for customization to meet modern living standards, ensuring that your ADU is not only compliant but also a comfortable and functional living space. In this case, it might make sense to build a new garage with an ADU above.
Conclusion
While the idea of converting a garage into an ADU is a great idea, it’s essential to approach this transformation with a realistic understanding of the challenges involved. At SQFT Studios we treat each client with the same level of professional help and courtesy, exploring the possibilities of conversion to see if it is possible, and weighing the options versus a purpose-built ADU. We do this to help our clients maximize the potential of their property while ensuring a valuable and positive result.
The Details
As a leading design/build firm in Portland, we understand the complexities and opportunities that come with converting a garage into an Accessory Dwelling Unit (ADU). The cost of such a transformation can vary significantly, depending on a range of factors including the current state of the garage, the desired finishes, and the specific requirements of local building codes. On average, homeowners can expect the conversion to range between $150,000 to $250,000. This estimate includes the necessary architectural design, permits, construction materials, labor, and utility connections. It’s important to note that each project is unique, and costs can fluctuate based on the size of the garage, the extent of structural modifications needed, and the level of interior finishes. Our firm prides itself on providing transparent, detailed cost assessments to ensure our clients can make informed decisions and achieve their vision within their budget.
Converting a garage into an Accessory Dwelling Unit (ADU) involves several key steps to ensure the space is both functional and compliant with local building codes. Initially, it’s crucial to understand specific regulations and necessary permitting requirements. In the design phase, architectural plans are created to transform the garage into a living space that includes essentials like insulation, heating, plumbing, and electrical systems. Hiring a professional design/build firm can streamline this process, as they can handle both the design and construction phases, ensuring the project meets all requirements. The construction phase involves renovating the interior to create a livable space, possibly adding windows, doors, and proper ventilation, along with finishing touches like flooring, painting, and fixtures. Throughout the process, regular inspections are required to ensure the project adheres to safety standards and building codes, ultimately turning your garage into a comfortable, fully functional ADU.
To legally convert a garage into a living space in Portland, Oregon, we must navigate a series of steps in compliance with the city’s building codes and regulations. The process begins with obtaining the necessary permits from the Bureau of Development Services (BDS). This involves submitting detailed plans that meet the requirements of the Residential Code, which covers aspects such as egress, insulation, electrical, and plumbing systems to ensure the space is safe and habitable. Additionally, the conversion must adhere to the Oregon Residential Specialty Code (ORSC) for structural modifications and energy efficiency standards. Zoning codes also play a crucial role, in determining the allowable size and placement of the ADU on the property. It’s essential to engage with professionals who are familiar with Portland’s specific requirements to navigate the permitting process, design the conversion to meet all relevant codes and manage the inspection process to achieve legal approval for your converted living space.
Garage Conversions. A Case Study.
For the project above, we converted an existing garage into an ADU. Luckily this garage was in excellent shape and quite large so the conversion was straightforward. This was a 2 car garage with a great foundation and a clean slab without any cracks or damages. Because we could reuse the existing structure the process went as follows:
- An initial site meeting to review the structure and scan and measure the garage and property
- A design kick-off meeting to discuss the client’s vision, goals, and requirements as well as budgetary limitations
- Schematic Design – The overall design takes shape and documents are developed
- Design Development – The documents are prepared and the design is completed
- Estimation – A complete estimate for the construction is developed
- Pre-permitting meeting and value engineering if necessary – The design and estimate are reviewed to ensure the project meets the budgetary requirements
- Permitting – SQFT Studios submits and manages the permitting process
- Build Contract – Once the permit is approved the Estimate is finalized and the Build Contract is prepared and executed
- Construction – Selective and careful demolition of specific portions of the existing structure, then groundwork and utilities are connected from the main house. Careful framing and adaptation of the structure is next with rough in of utilities and our HVAC Mini-Split and ERV next. Then finishes are applied, detailed touches to make sure that the space is a comfortable, efficient, and valuable finished product.




























 Download our ADU Quickstart Guide and learn about the features and benefits and ADU can provide to your existing property.
Download our ADU Quickstart Guide and learn about the features and benefits and ADU can provide to your existing property.