
Choosing Building Materials

Every building, and every building material has an impact on the Earth. Deciding to build means coming to terms with this fact and building sustainably means working within this context to minimize the impact each project has on the environment.
A building’s life cycle can be understood in three parts: construction, building life, and ultimately end of life. If we consider all three of these aspects and plan for each, a building can be sustainable, and even restorative. At SQFT Studios, we consider all three aspects as much as possible for our clients and for the environment at large. This post will deal primarily with the first and last aspects as we dig deeper into the physical elements that go into a Home Studio (or any common residential building).
The building industry term to quantify the physical elements of a building – the materials, assemblies, equipment, fittings, and chemicals that go into a finished building – is Embodied Energy. This energy represents all of the power, material, ingredients, fuel, and other non-labor factors that are used to get any element of the building into it’s final position and configuration. From raw materials to your Home Studio, Embodied Energy is the “all-in” cost of that product on the environment.
For example, here in the gorgeous Northwest, the humble 2×6, a staple of our economy and culture, starts as a tree in a forest where it is harvested, hauled, and then soaked in a river for a year. From there it is milled, sawed, stacked, shipped, and stored at a lumber supplier. When SQFT Studios prepares your Home Studio panels, the 2×6 is delivered to our workshop, cut to length, and fabricated into a panel. We then deliver it to your location and install it as one of the wall panels. That 2x6s journey is relatively short and low energy compared to the elements in a much more complex assembly like a window. The Embodied Energy is relatively low, and when sourced responsibly through a Forest Stewardship Certified (FSC) chain of custody, it has an even lower impact on the environment.
This may seem like a lot of detail to go into for a 2×6, but it outlines the thought process we go through with every single material and assembly we use in our Home Studios. This is why we use locally sourced FSC wood exclusively for our products, as well as our office paper and our business materials.
This thinking informs every type of construction and system we use. Our advanced framing panel system uses less wood and is more structurally sound and stable than conventional framing, which reduces material and embodied energy. We have worked closely with engineers to determine the most efficient and durable systems to construct your Home Studio, reducing waste, increasing strength and durability, and making the finished product more comfortable and useful.
On the other end of a building lifecycle is the demolition, deconstruction, recycling, reusing, or disposal of these materials. Selecting materials that can be disassembled and reused is the best possible choice as it eliminates this valuable product from the waste stream. Barring that reuse, recycling of many products is possible if they are non-toxic. We strive to make our entire structure non-toxic, recyclable, and reusable where possible, as well as extremely durable. Our Home Studios are built to last.
Following is a list of some of the products we’ve chosen to use that have been analyzed with this framework – if you have any questions or comments about what you see here, please feel free to email me – we are constantly seeking to improve our systems and product and appreciate your feedback!
- Foundation:
- Thickened edge, slab on grade concrete with exterior Insulation.
- Floor:
- Engineered flooring from Bamboo, Cork, or other responsibly sourced wood over an insulating barrier on the concrete slab.
- Walls:
- Advanced framing wall panels – FSC lumber and FSC Plywood with Mineral Wool Insulation.
- HydroGap Rainscreen WRB with HardiBoard siding and FSC trim.
- Interior FSC Plywood paneling or Drywall with American Clay Plaster and Metro Paint finish.
- Roof:
- FSC rafters and FSC Plywood substrate with Mineral Wool Insulation. Standing Seam metal roof.
- Interior FSC Plywood paneling or Drywall with American Clay Plaster and Metro Paint finish.
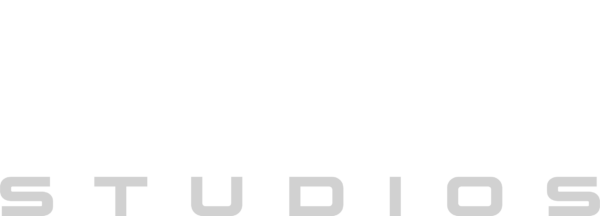
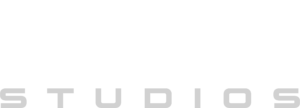










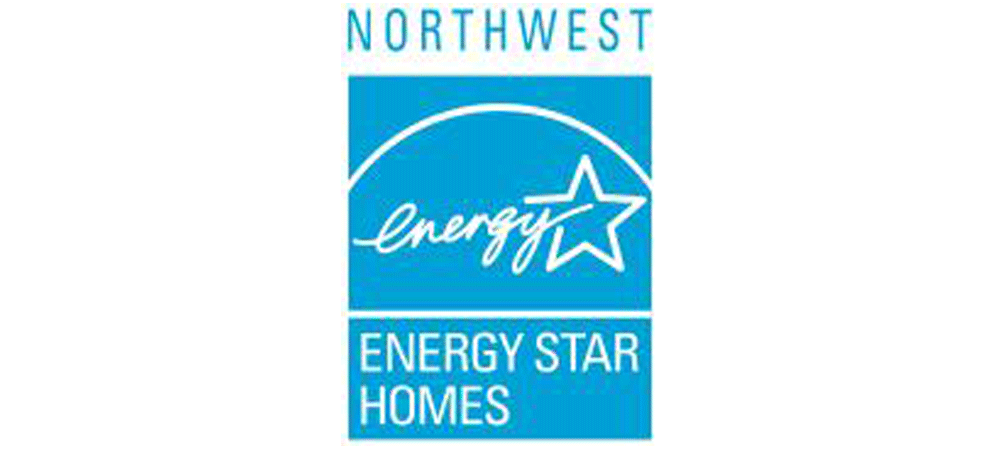
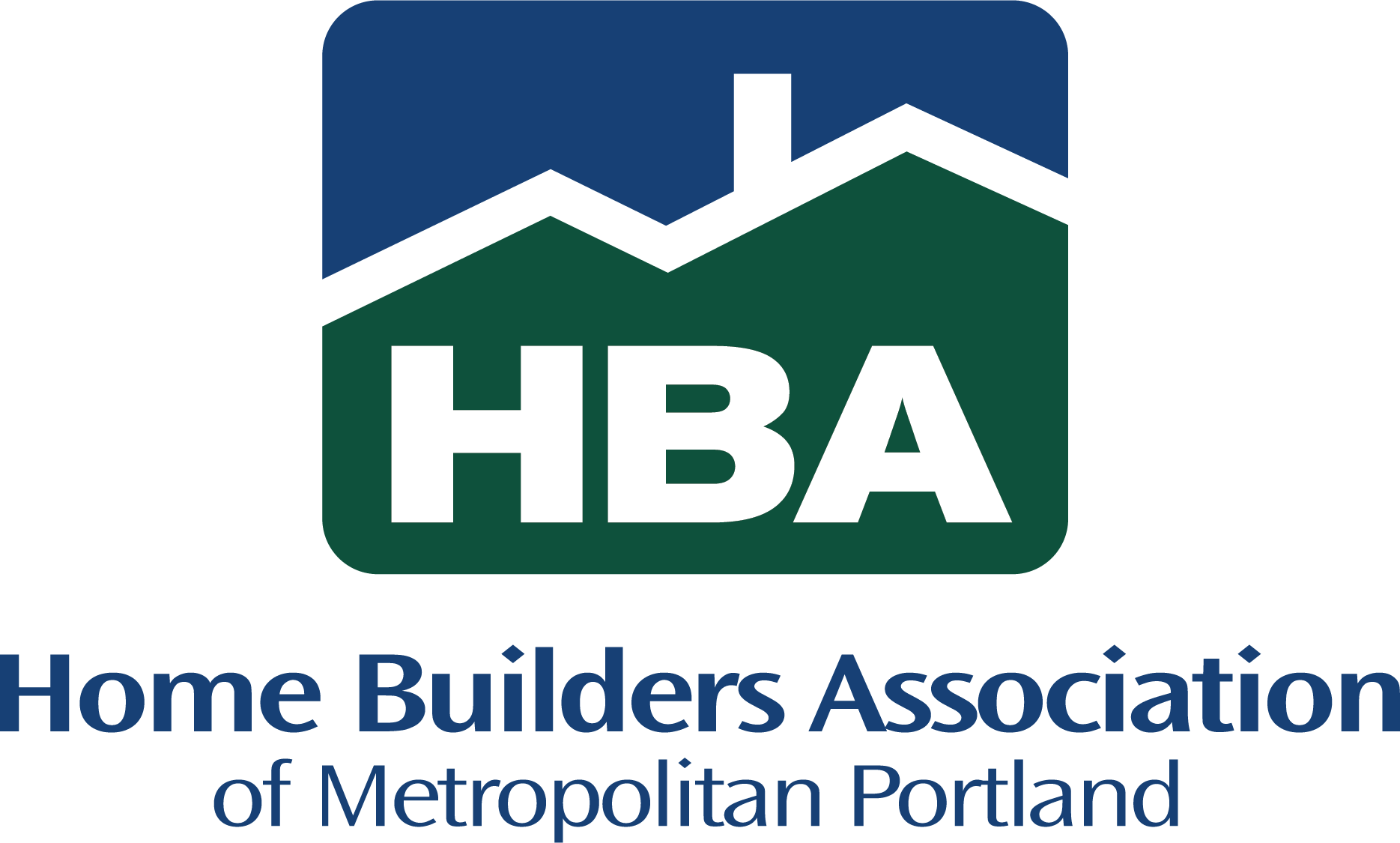
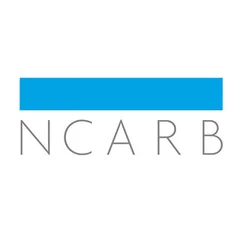
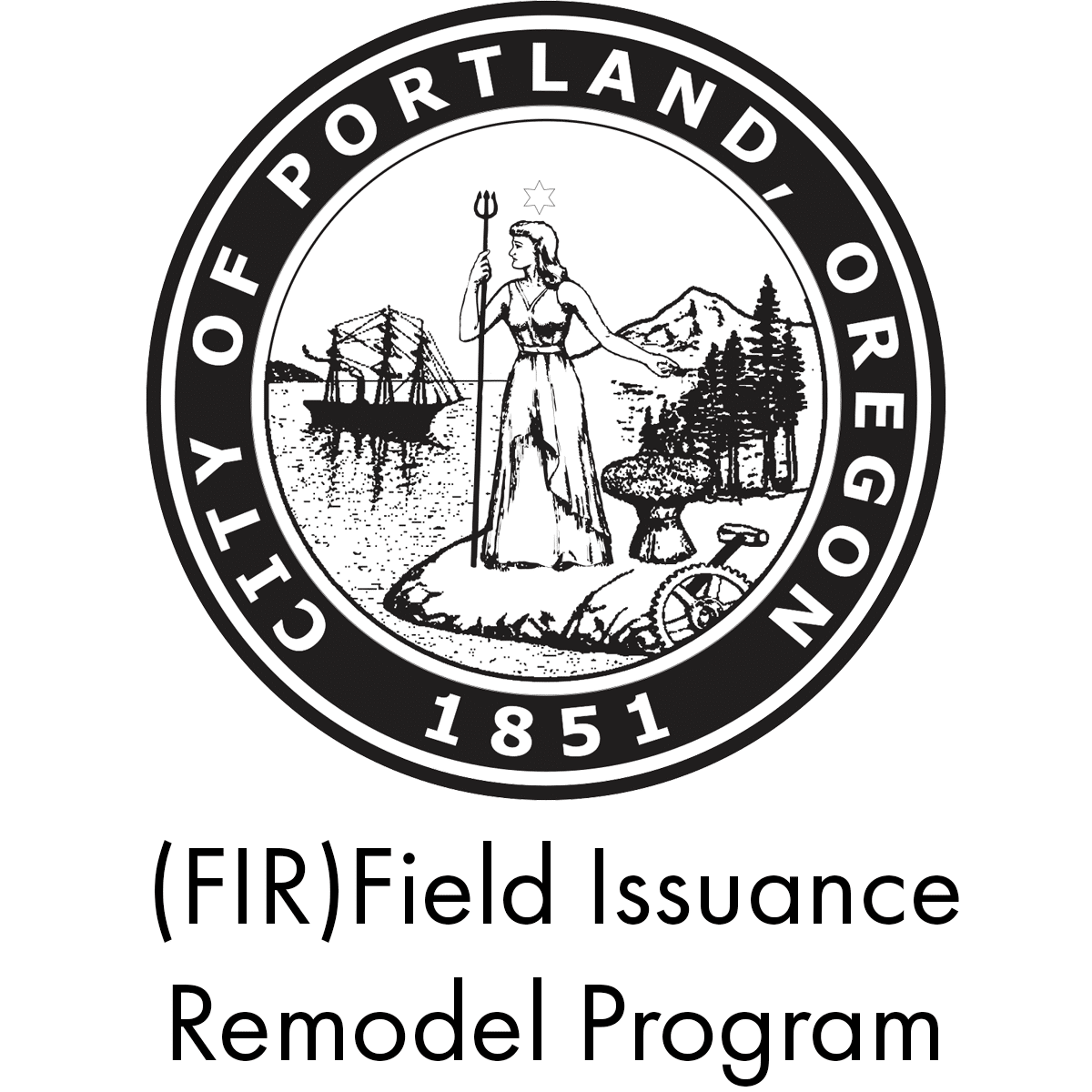
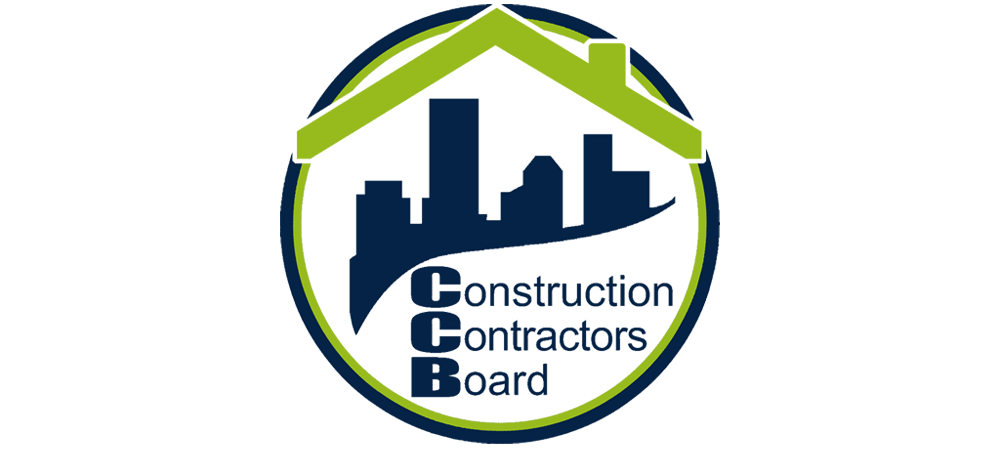


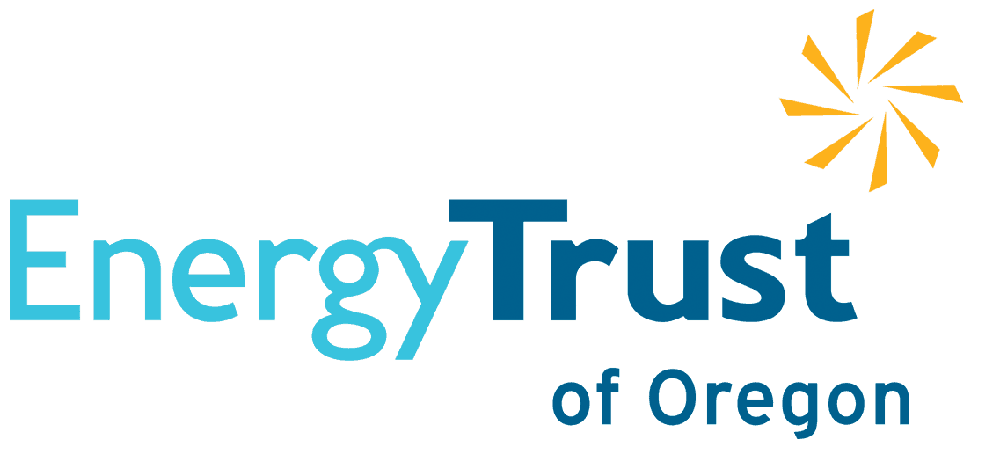
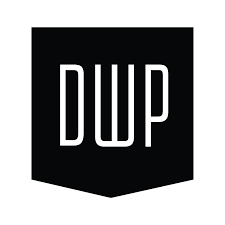
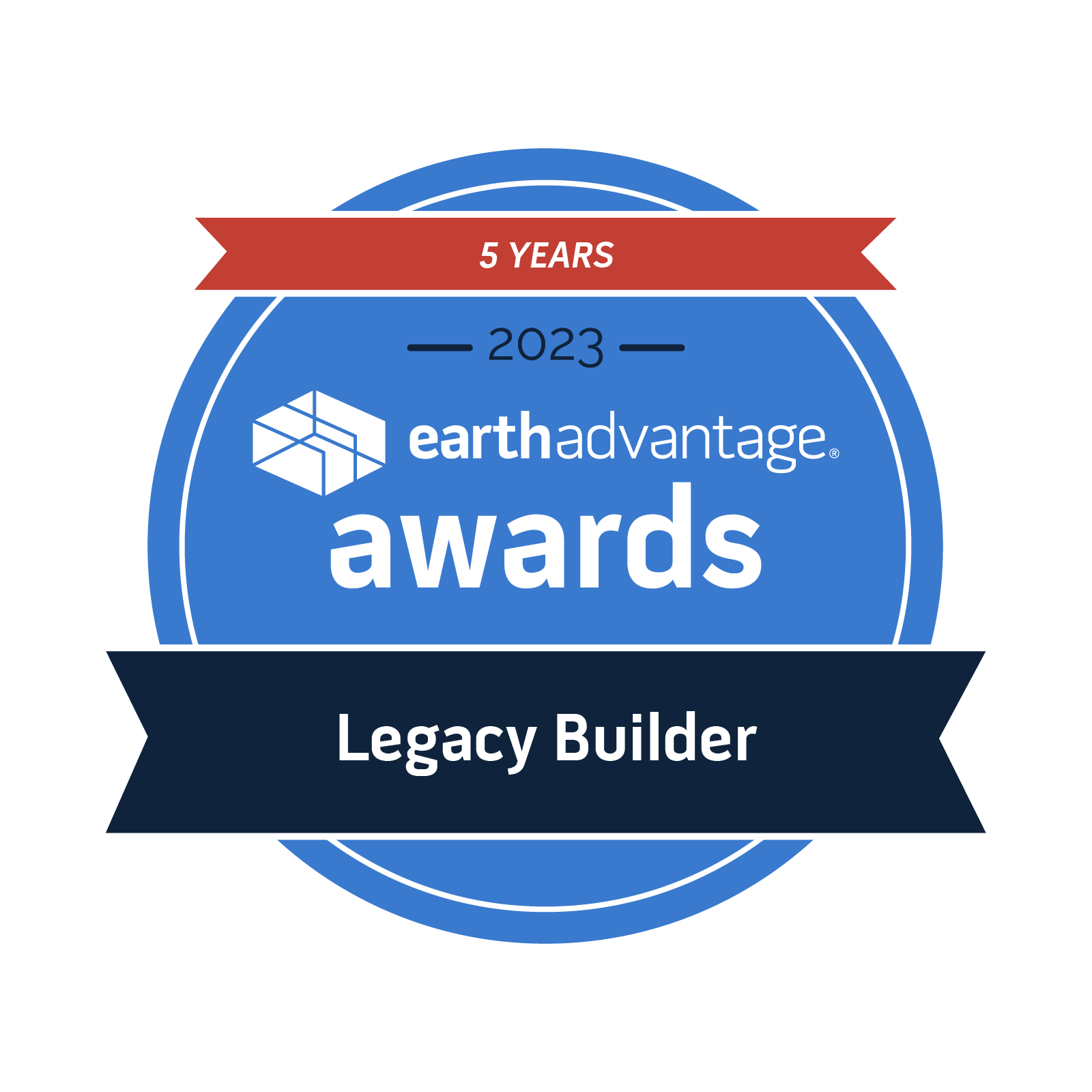

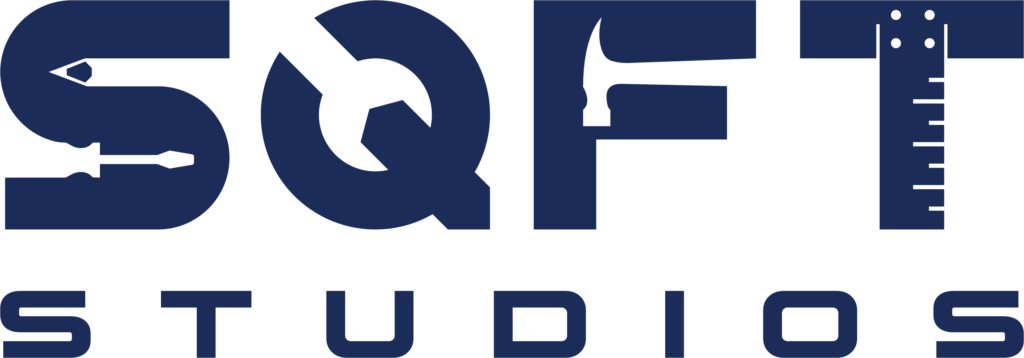
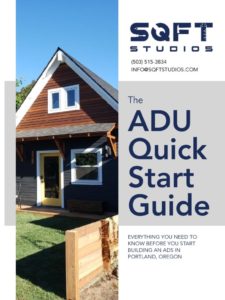 Download our ADU Quickstart Guide and learn about the features and benefits and ADU can provide to your existing property.
Download our ADU Quickstart Guide and learn about the features and benefits and ADU can provide to your existing property.