
Sustainability in Construction: Building with a Plywood Slab Subfloor
Many of our buildings use a “slab-on-grade” construction system to create beautiful, practical, and durable buildings. We have run the numbers, looked at our options, and decided that for our buildings, a slab-on-grade system works better than the other primary systems used in our region. This means using a concrete slab is poured inside the foundation and curb to support the interior floor of our buildings. While concrete is a reliable material, its production is a significant contributor to carbon emissions. To reduce the overall carbon footprint for a project, it is possible to omit the concrete slab for the interior subfloor and build a plywood slab instead.
This is an innovative technique that is becoming increasingly popular among forward-thinking builders in our region. This technique involves constructing a stable, dry, and comfortable subfloor from a buildup of specific materials, which is then topped with the finish flooring materials. While we still used a concrete foundation and curb for structural bearing walls, this method allowed us to significantly reduce the amount of concrete used in the build.
Why Plywood Slab?
Environmental Impact: Plywood requires less energy to produce compared to concrete, reducing the carbon footprint of the project.
Comfort and Insulation: Plywood provides a warmer and more comfortable surface than concrete, offering better insulation and a cozy underfoot feel.
Stability and Durability: The plywood slab is incredibly stable, dry, and durable, ensuring a long-lasting foundation for the ADU.
How it’s built:
A plywood slab is built out of the following layers:
4″ of 3/4- gravel or crushed rock, set over the soil that should be as undisturbed as possible, and compacted. Plumbing, electrical, interior structural footings, and other elements are laid and positioned in this phase

3″ of 1/4- gravel or crushed rock is added on and compacted, this is a finer and smoother surface for the next levels, and graded perfectly smooth and flat

2 layers of 2″ thick closed cell rigid foam insulation with the offset taped seams, resulting in 4″ of insulation providing for R-20 insulation and some softness of the finished assembly (two 2″ layers is better than one 4″ layer so that the seams do not go all the way through)

6 mil Polyethylene Vapor Barrier with lapped and taped seams, spread up the wall or under the sill plate to create a complete and uninterrupted vapor barrier around the living space.

1 1/8″ T&G plywood laid over the vapor barrier carefully now not to puncture the poly

3/4″ T&G plywood laid diagonally with offset seams screwed to the base layer with screws that do not penetrate the bottom layer

Finish Floor on top – and you can even use nail down traditional tongue and groove if you like.
It’s important to note that interior walls that are not load bearing can be built onto the plywood subfloor as normal for a wood framed house, but that load bearing members will still require interior concrete footings.
Building for the Future
As we continue to develop projects like this, we’re committed to seeking out new and innovative building techniques that reduce environmental impact while maintaining the highest standards of design and functionality. For families looking to create additional living spaces for so many reasons, ADUs offer a perfect solution—one that can be designed with both the planet and your family’s needs in mind.












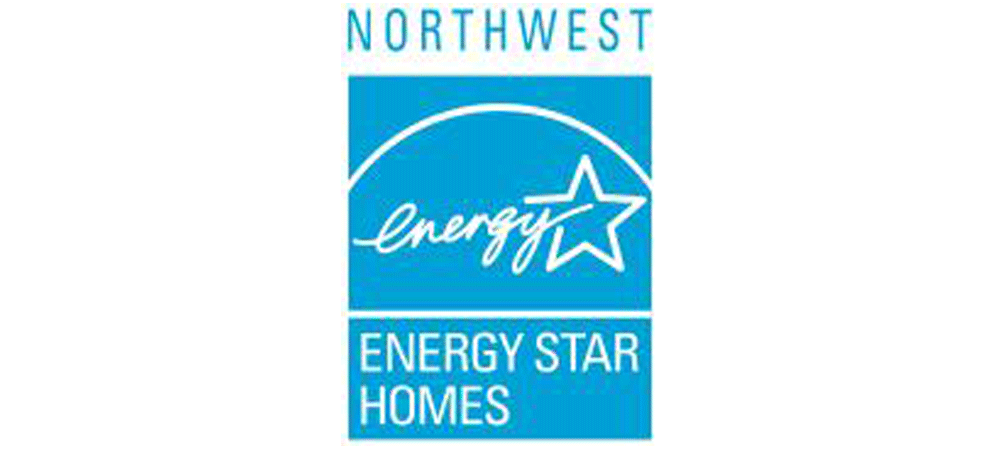

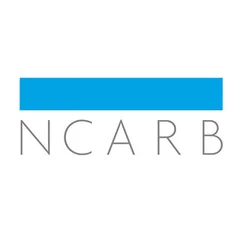
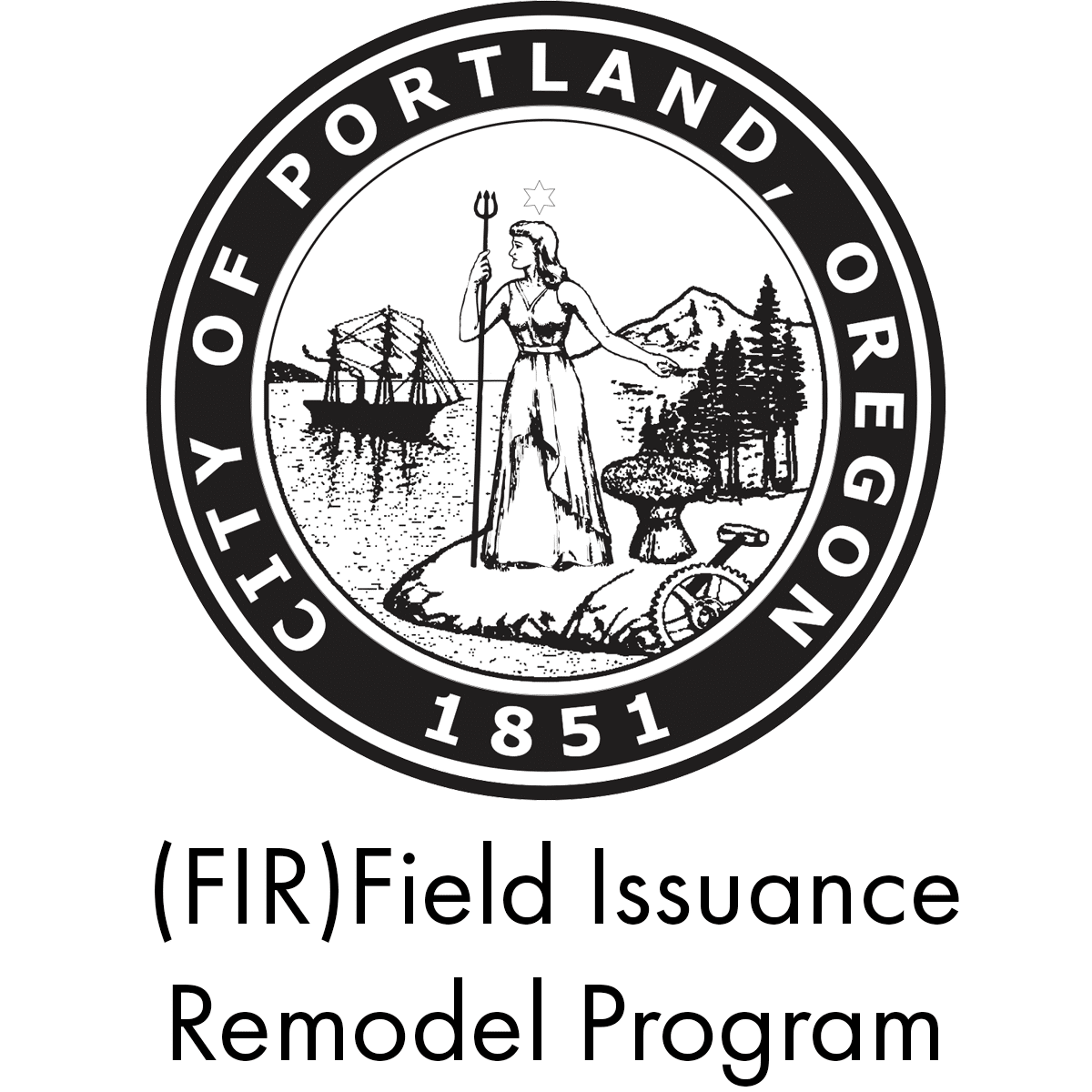
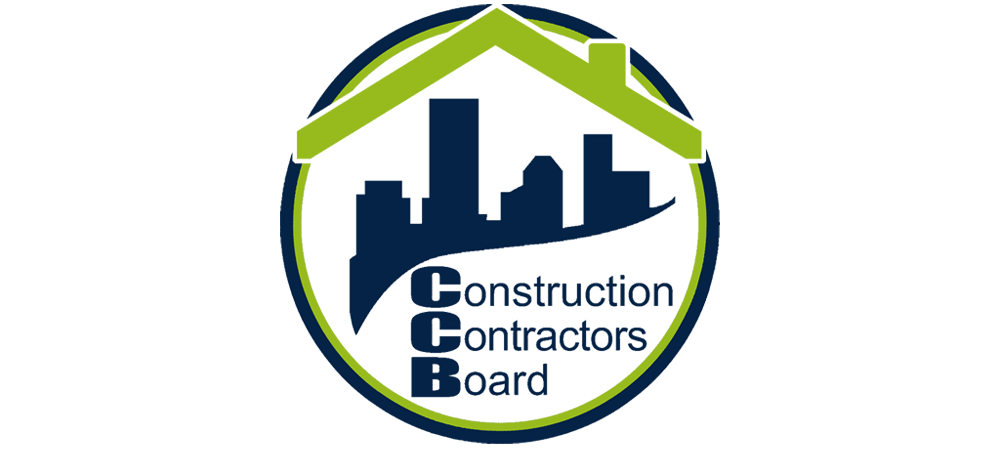




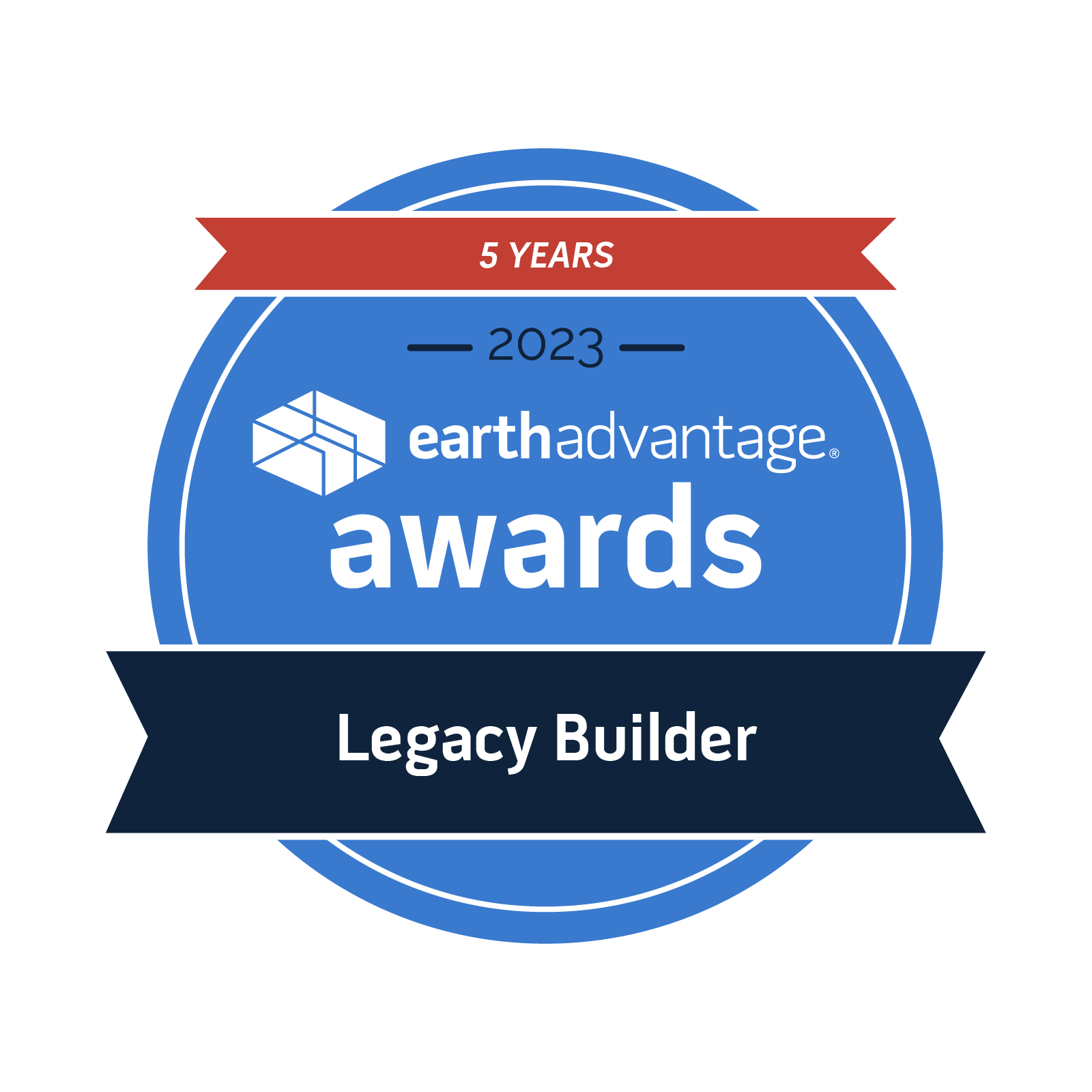


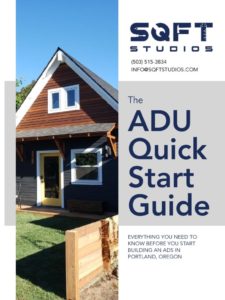 Download our ADU Quickstart Guide and learn about the features and benefits and ADU can provide to your existing property.
Download our ADU Quickstart Guide and learn about the features and benefits and ADU can provide to your existing property.