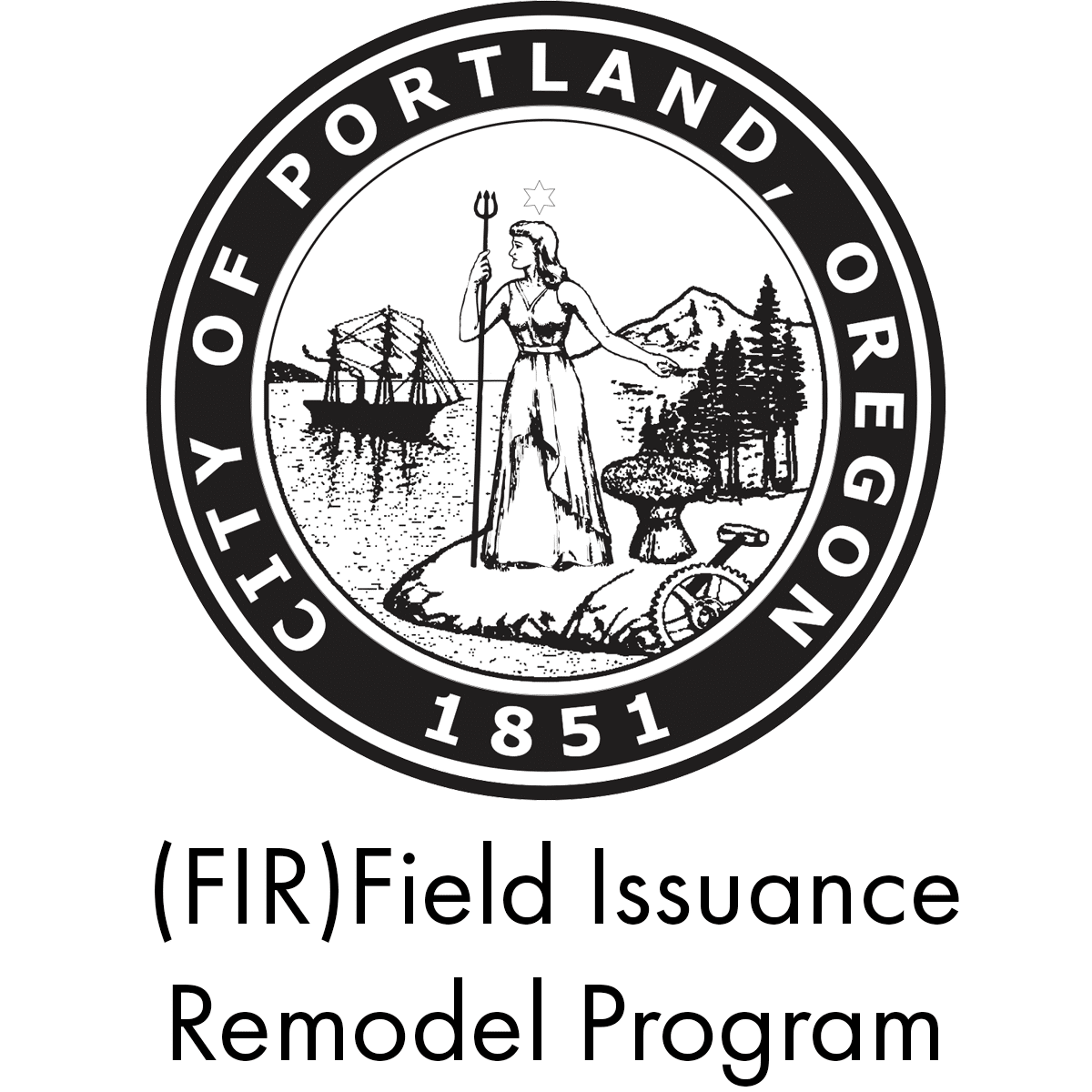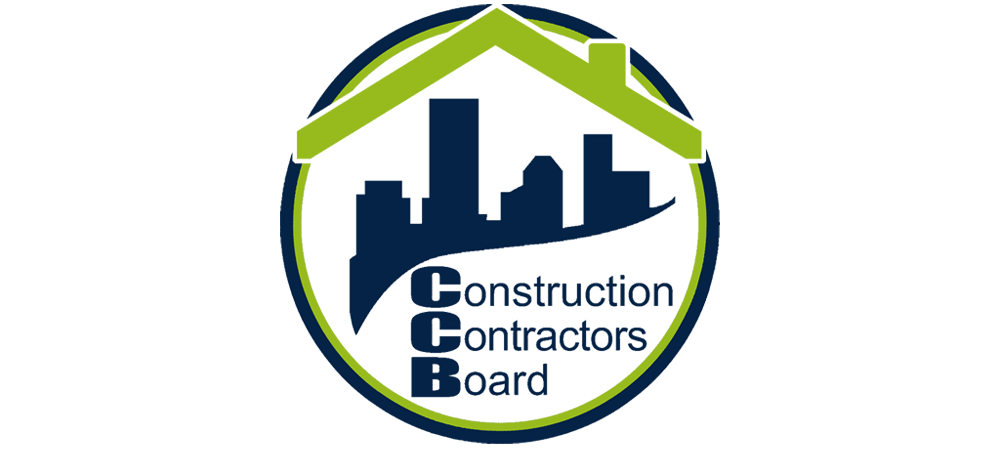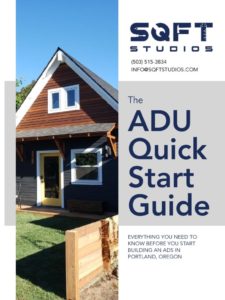
Garage Conversions in Portland
Three Options – Challenges and Opportunities

Many of our potential clients call us about converting their garage into an awesome new guest house, works space, apartment, or ADU, and this makes sense! Garages are becoming less essential in our daily lives, and with the aging housing stock, garages are often not updated for modern living, are in need of deferred maintenance, and sometimes dangerous or falling down. Aside from being inefficient storage (speaking from personal experience here) they take up a lot of yard space that could be paying you dividends as useful space. The only problem is; it isn’t as easy as it seems.
The City of Portland allows homeowners to convert Garages, Attics, and Basements into living spaces. They even go so far as to streamline the process by allowing conditions normally outside the code through Handout 9 from the Bureau of Development Services. This web page as some more information. The handout outlines requirements that are slightly less stringent than the standard code used by Multnomah County (which is the International Residential Code, and the Residential Specialty Code). Despite this apparent ‘easing’ of requirements there are several aspects that may be major barriers to your project.
First and foremost are structural concerns. The handout language can be confusing and it does mention structure but leaves the language vague, and in reality you still have to provide a safe, habitable, building. The requirements for a garage (especially an older structure) are far lower than for a habitable building which is built to a standard that should provide safety even during extreme situations like earthquakes, storms, and fires. If you are planning on creating a habitable space (see this post for a clear description of what that means), one that someone will spend more than 5 minutes a day in, it will have to meet code. Turning your garage into a space that is structurally habitable boils down to three options that all get to the root of the matter: your foundation.
If you have an existing garage you want to make habitable, start with the foundation, and take one of these three options:
- No structural changes (walls, doors, windows, roof, etc.)
- Assume the structure won’t support any new structure and limit your changes to using the existing structure. This is very limiting and makes it hard to build something you will want to spend time in, or rent out.
- Add on new area with code complying foundations and structure
- Make structural changes (walls, doors, windows, roof, etc.)
- Change the foundation to support new structure by cutting and replacing, or digging under the existing slab and pouring a new foundation.
- Prove the foundation can support new structure by getting the original permit documents at the hall of records and show that the new design complies with code.
- Rebuild the entire thing from the ground up.
Unfortunately, those are pretty much you only options. If you have more questions, give us a call! And always remember, better safe than sorry.
























 Download our ADU Quickstart Guide and learn about the features and benefits and ADU can provide to your existing property.
Download our ADU Quickstart Guide and learn about the features and benefits and ADU can provide to your existing property.