Happy New Year! 2017 is off to a racing start as the city administrators work to put the finishing touches on the Portland Residential Infill Project (RIP). The project is proceeding on schedule and is currently in Draft Code with opportunities for public comment. City officials have gone through the document as well and offered amendments, approved aspects, and not approved aspects while making suggestions. This means the document is starting to take shape, and gives us an idea of what the final product will look like, which in turns gives us glimpse into the future of what Portland will look like in the coming decades.
We summarized some of these proposed rules in an earlier blog post and all of the specifics are available on the PortlandOregon.gov website but here’s our take on what this would mean in it’s current state.
Scale of Homes
- Maximum living space for a single family house reduced by 20% so houses won’t be the huge monsters we’ve been seeing that replace the existing homes. Part of this rule is an effort to reduce 1:1 demolition.
- Some flexibility for tree preservation may allow adjustment for setbacks so the houses can respond to the trees that are already established, which will preserve some existing beauties.
- Heights will be reduced overall and allowances for dormers and bay windows will increase to allow more space but less bulk.
Housing Choices and Types
- The council did not approve changes to what type of building can be built in different locations which means less duplexes, triplexes, and multiple ADUs on a single site (one internal and one external).
- To promote conversion and prevent demolition you are allowed to add an additional unit when converting an existing house into multiple units, but clarity is needed for what that means.
- All of this will be governed by specific map overlays, not a boundary which will make it easier to know what to expect and where.
Narrow Lots
- Lots historically zoned R5 will not be rezoned to R2.5 to allow development.
What’s next? Now that this Concept Report has been accepted code writing and map amendments will be proposed and will include public review. There will be drafts and hearings, so you still get a chance to have your voice heard.
Looking into our crystal ball we can start to piece together what Portland would look like if this were approved today. The giant new houses that have been built in the past decade will stop sprouting up, and new houses will be smaller and have more nuance and detail in roof line and bay windows. Sounds a bit like the Victorian and Craftsman style rethought for a modern Portland. We will see more ADUs out back instead of big multi unit houses. Trees will remain and houses will be built around them and closer to the street in some places to accommodate existing and protected trees over 12″ in diameter.
Some of the proposals that were rejected including allowing Duplex and Triplex new construction on any corner which is a good thing for keeping the scale of the blocks and neighborhoods down, retaining the classic look and feel we know and love.
What does this mean for your ADU or Home Studio? Well it means now is still the best time to build! It looks like the ADU trend will continue unabated and will probably intensify going forward. The SDC waiver currently goes until next summer, and may be extended but if the RIP goes into effect, and ADUs are preferred, that waiver may not be renewed to generate more revenue for the city.
Questions? Contact us anytime! (fill out the form below or email us at info@sqftstudios.com or call)
Questions for the Project Manager and director of Public Involvement with the RIP, contact Morgan and Julia below.
Morgan Tracy, Project Manager, morgan.tracy@portlandoregon.gov, 503-823-6879
Julia Gisler, Public Involvement, julia.gisler@portlandoregon.gov, 503-823-7624




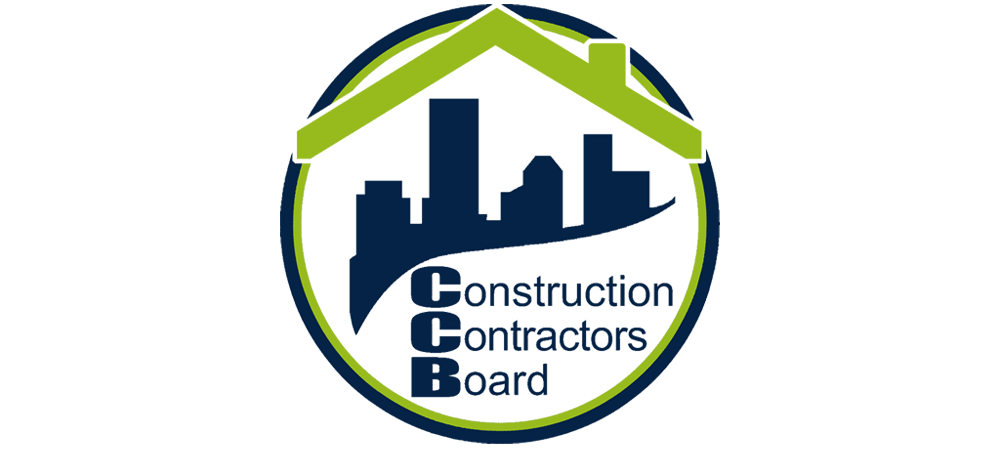



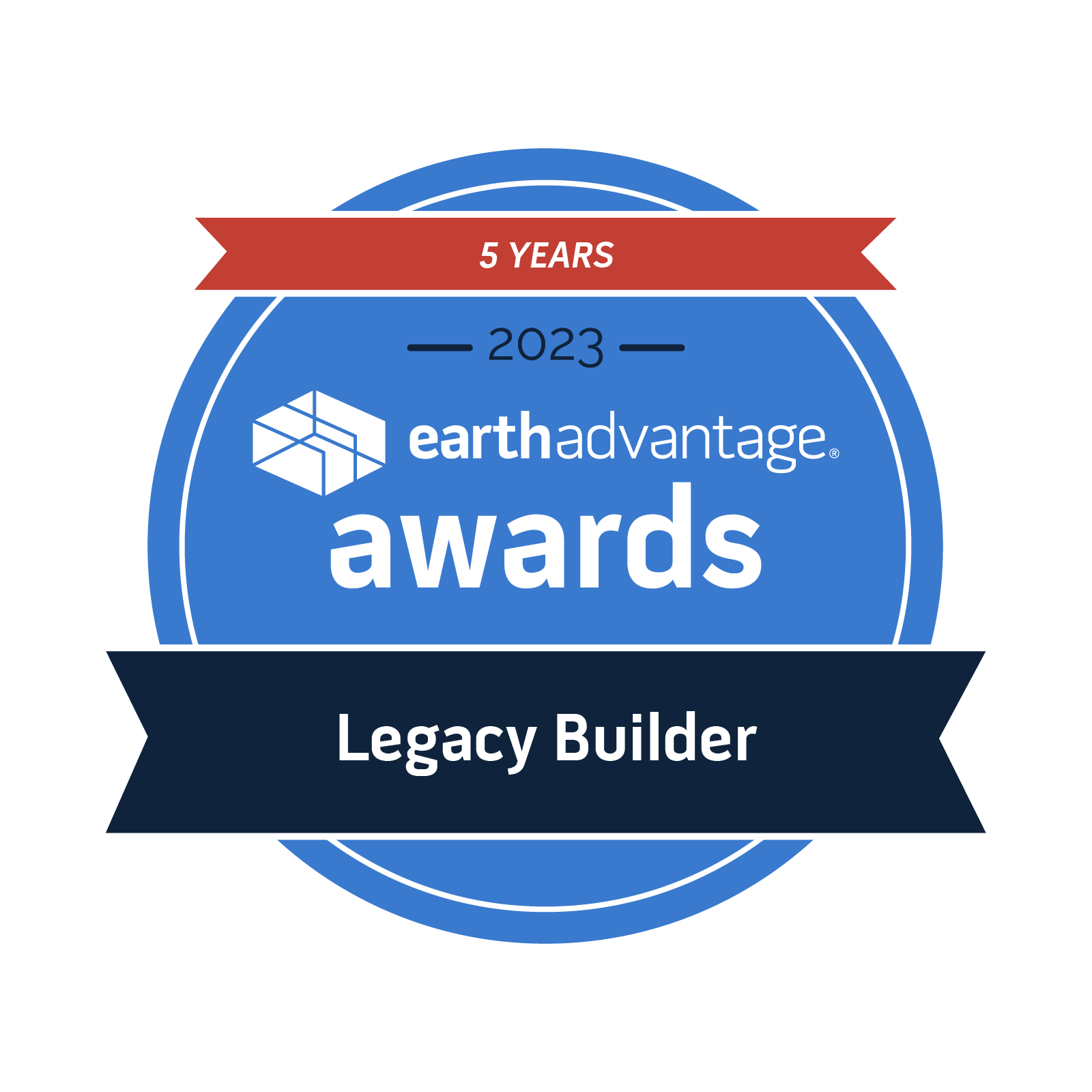
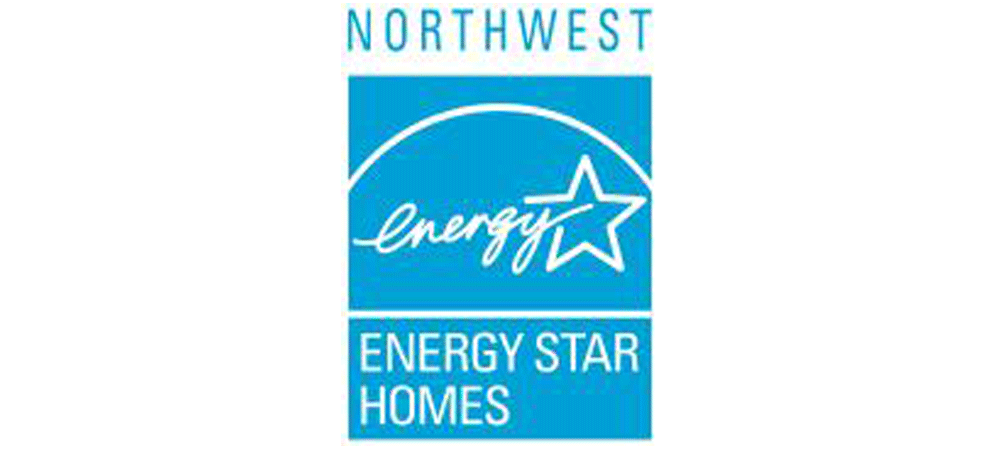
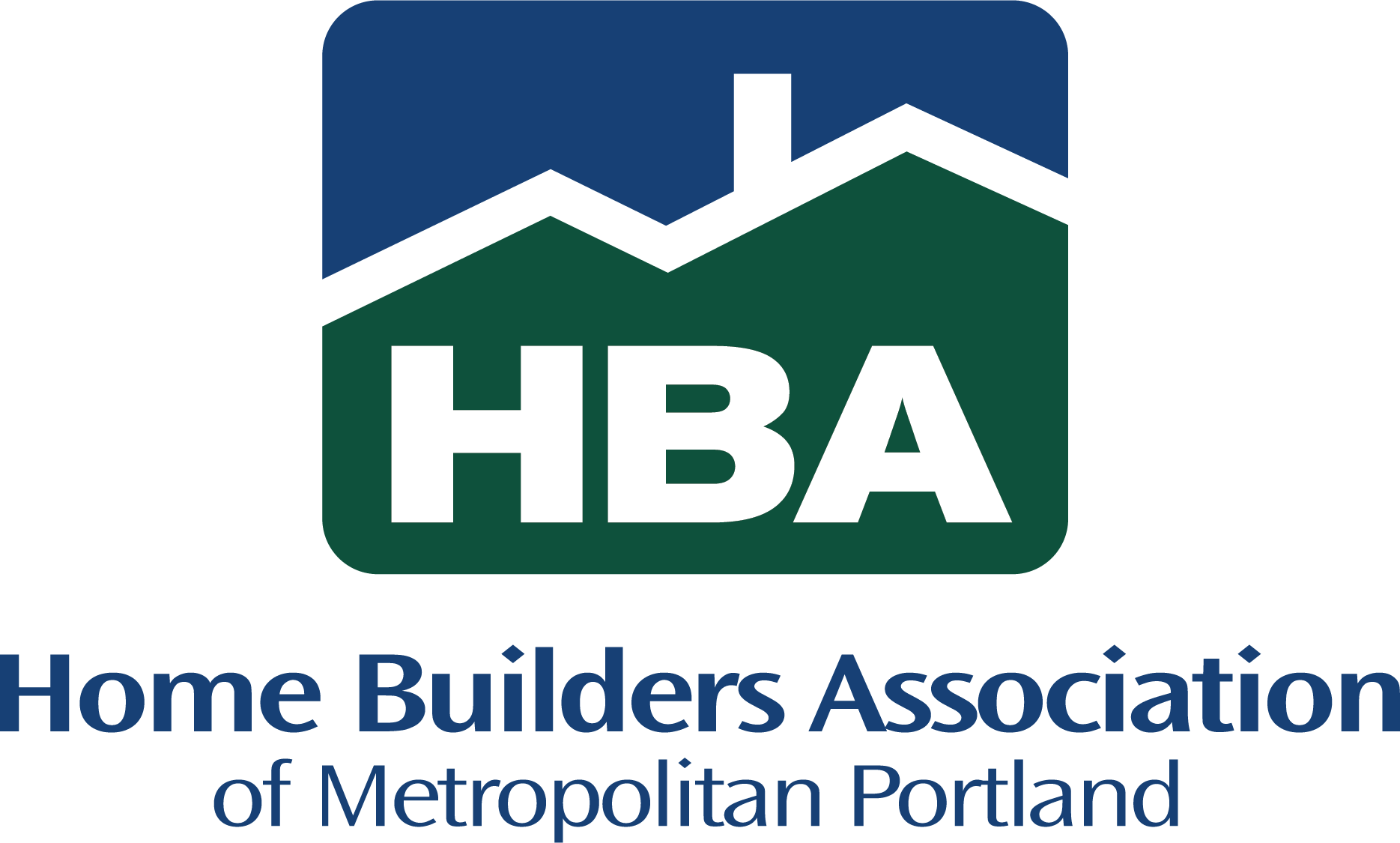
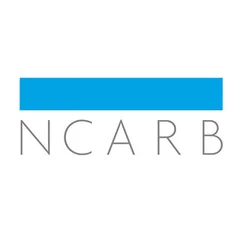


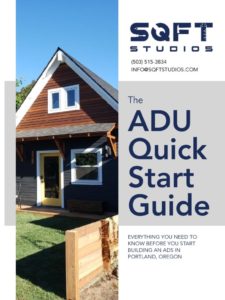 Download our ADU Quickstart Guide and learn about the features and benefits and ADU can provide to your existing property.
Download our ADU Quickstart Guide and learn about the features and benefits and ADU can provide to your existing property.